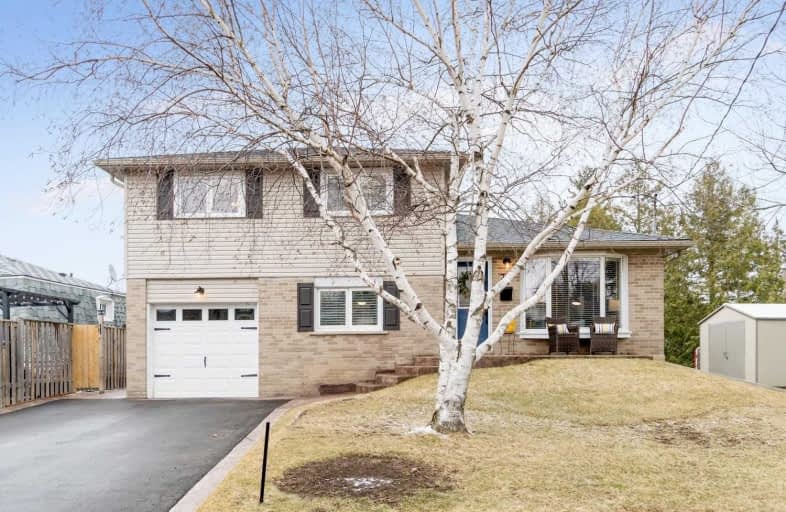Sold on Apr 14, 2019
Note: Property is not currently for sale or for rent.

-
Type: Detached
-
Style: Sidesplit 4
-
Lot Size: 80 x 118 Feet
-
Age: No Data
-
Taxes: $3,944 per year
-
Days on Site: 2 Days
-
Added: Apr 12, 2019 (2 days on market)
-
Updated:
-
Last Checked: 2 months ago
-
MLS®#: W4413475
-
Listed By: Bmc casa real estate inc., brokerage
Beautifully Appointed Four (4) Bedroom, Three (3) Bath, 1,664 Sqft Above Grade Brick Side-Split Executive Home. Located On Coveted High Demand Family/Child-Friendly Street. Elegant Feel & The Pride Of Ownership Throughout. New Modern Main Floor Mud/Laundry En-Suite Addition With Separate Side Entrance. Living/Dining With Lrg Bay Window, Hardwood & Crown. Upgraded Family Sized Modern Kitchen With Granite Counters, Undermount Double Sinks & Hardwood Cabinetry.
Extras
Ground Level Features 4th Bdrm, 2Pc Bath & Family Room With W/O To Inviting Mature Backyard. Situated On 80' X 118' Lot. 3 Addtnl Bright & Beautiful King Sized Bdrms W/ Hardwood Thru-Out. Lrg Cozy Rec Room W/ Above Grade Windows & 4Pc Bath.
Property Details
Facts for 32 Stockman Crescent, Halton Hills
Status
Days on Market: 2
Last Status: Sold
Sold Date: Apr 14, 2019
Closed Date: Jul 02, 2019
Expiry Date: Oct 13, 2019
Sold Price: $805,000
Unavailable Date: Apr 14, 2019
Input Date: Apr 12, 2019
Property
Status: Sale
Property Type: Detached
Style: Sidesplit 4
Area: Halton Hills
Community: Georgetown
Availability Date: 30-60 Days
Inside
Bedrooms: 4
Bathrooms: 3
Kitchens: 1
Rooms: 8
Den/Family Room: Yes
Air Conditioning: Central Air
Fireplace: No
Laundry Level: Main
Central Vacuum: N
Washrooms: 3
Utilities
Electricity: Yes
Gas: Yes
Cable: Yes
Telephone: Yes
Building
Basement: Finished
Basement 2: Part Bsmt
Heat Type: Forced Air
Heat Source: Gas
Exterior: Brick
Exterior: Vinyl Siding
Elevator: N
UFFI: No
Energy Certificate: N
Green Verification Status: N
Water Supply: Municipal
Physically Handicapped-Equipped: N
Special Designation: Unknown
Retirement: N
Parking
Driveway: Pvt Double
Garage Spaces: 1
Garage Type: Built-In
Covered Parking Spaces: 2
Fees
Tax Year: 2019
Tax Legal Description: Lt 251, Pl 660; S/T 248137, 48362, Halton Hills
Taxes: $3,944
Highlights
Feature: Fenced Yard
Feature: Hospital
Feature: Park
Feature: Place Of Worship
Feature: School
Land
Cross Street: Delrex Blvd > Stockm
Municipality District: Halton Hills
Fronting On: East
Parcel Number: 250431420
Pool: None
Sewer: Sewers
Lot Depth: 118 Feet
Lot Frontage: 80 Feet
Acres: < .50
Zoning: 301- Single Deta
Additional Media
- Virtual Tour: https://tours.virtualgta.com/1261801?idx=1
Open House
Open House Date: 2019-04-14
Open House Start: 02:00:00
Open House Finished: 04:00:00
Rooms
Room details for 32 Stockman Crescent, Halton Hills
| Type | Dimensions | Description |
|---|---|---|
| Kitchen Main | 3.32 x 4.24 | Modern Kitchen, Family Size Kitche, Granite Counter |
| Living Main | 5.30 x 3.36 | Crown Moulding, Hardwood Floor, Bay Window |
| Dining Main | 2.98 x 3.19 | Crown Moulding, Hardwood Floor, Formal Rm |
| Family Main | 3.06 x 5.06 | Broadloom, W/O To Patio, Large Window |
| Laundry Main | 2.41 x 2.79 | |
| Master 2nd | 4.94 x 3.44 | Hardwood Floor, Double Closet, O/Looks Frontyard |
| 2nd Br 2nd | 3.22 x 3.82 | Hardwood Floor, O/Looks Frontyard |
| 3rd Br 2nd | 3.77 x 3.46 | Hardwood Floor, O/Looks Backyard |
| 4th Br Main | 3.41 x 2.69 | Hardwood Floor, O/Looks Frontyard |
| Rec Bsmt | 5.59 x 4.52 | Broadloom, Above Grade Window |
| XXXXXXXX | XXX XX, XXXX |
XXXX XXX XXXX |
$XXX,XXX |
| XXX XX, XXXX |
XXXXXX XXX XXXX |
$XXX,XXX | |
| XXXXXXXX | XXX XX, XXXX |
XXXX XXX XXXX |
$XXX,XXX |
| XXX XX, XXXX |
XXXXXX XXX XXXX |
$XXX,XXX |
| XXXXXXXX XXXX | XXX XX, XXXX | $805,000 XXX XXXX |
| XXXXXXXX XXXXXX | XXX XX, XXXX | $770,000 XXX XXXX |
| XXXXXXXX XXXX | XXX XX, XXXX | $651,600 XXX XXXX |
| XXXXXXXX XXXXXX | XXX XX, XXXX | $639,900 XXX XXXX |

Harrison Public School
Elementary: PublicSt Francis of Assisi Separate School
Elementary: CatholicCentennial Middle School
Elementary: PublicGeorge Kennedy Public School
Elementary: PublicSilver Creek Public School
Elementary: PublicSt Brigid School
Elementary: CatholicJean Augustine Secondary School
Secondary: PublicGary Allan High School - Halton Hills
Secondary: PublicParkholme School
Secondary: PublicChrist the King Catholic Secondary School
Secondary: CatholicGeorgetown District High School
Secondary: PublicSt Edmund Campion Secondary School
Secondary: Catholic

