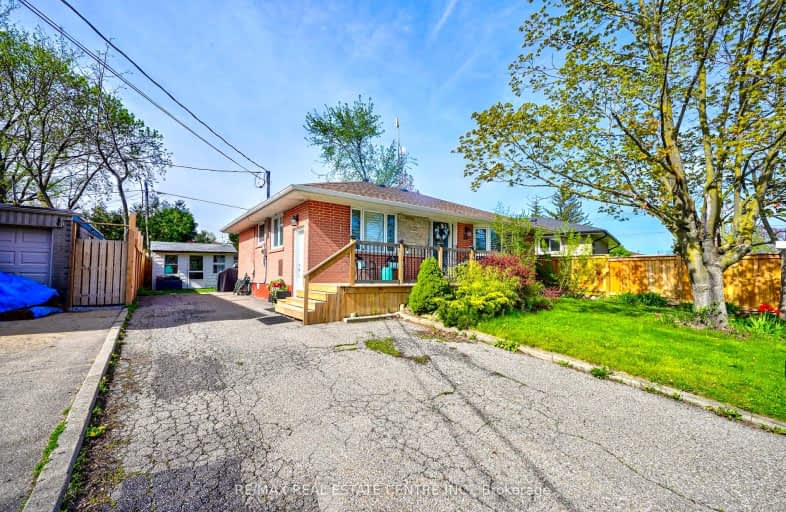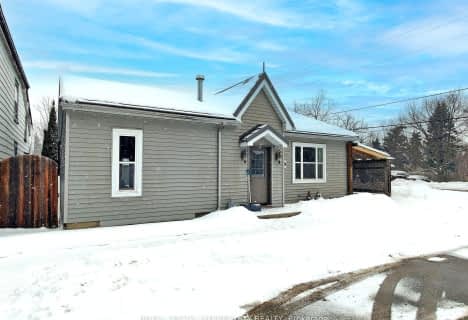Somewhat Walkable
- Some errands can be accomplished on foot.
Bikeable
- Some errands can be accomplished on bike.

ÉÉC du Sacré-Coeur-Georgetown
Elementary: CatholicSt Francis of Assisi Separate School
Elementary: CatholicCentennial Middle School
Elementary: PublicGeorge Kennedy Public School
Elementary: PublicSt Brigid School
Elementary: CatholicSt Catherine of Alexandria Elementary School
Elementary: CatholicJean Augustine Secondary School
Secondary: PublicGary Allan High School - Halton Hills
Secondary: PublicParkholme School
Secondary: PublicChrist the King Catholic Secondary School
Secondary: CatholicGeorgetown District High School
Secondary: PublicSt Edmund Campion Secondary School
Secondary: Catholic-
Tobias Mason Park
3200 Cactus Gate, Mississauga ON L5N 8L6 10.21km -
Lina Marino Park
105 Valleywood Blvd, Caledon ON 11.8km -
Meadowvale Conservation Area
1081 Old Derry Rd W (2nd Line), Mississauga ON L5B 3Y3 12.31km
-
Scotiabank
304 Guelph St, Georgetown ON L7G 4B1 0.94km -
TD Bank Financial Group
231 Guelph St, Georgetown ON L7G 4A8 1.14km -
RBC Royal Bank
232 Guelph St, Halton Hills ON L7G 4B1 1.52km
- 3 bath
- 2 bed
- 700 sqft
7 Adamson Street South, Halton Hills, Ontario • L0P 0A2 • Georgetown











