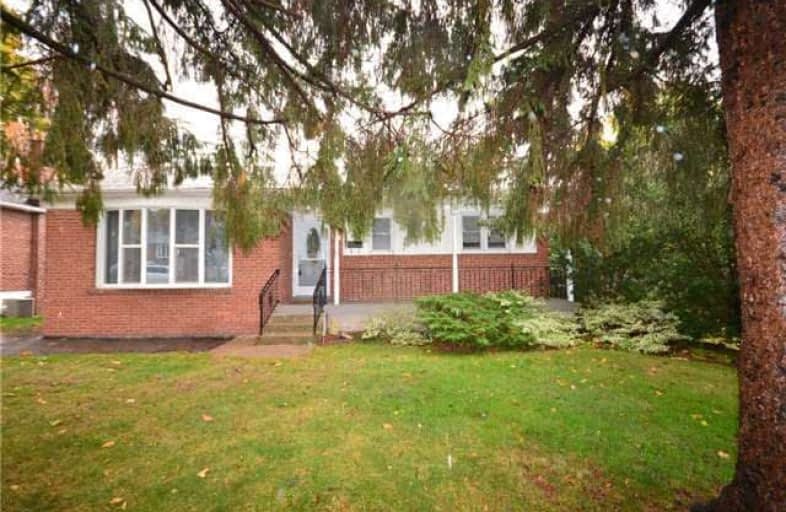Sold on Dec 16, 2017
Note: Property is not currently for sale or for rent.

-
Type: Detached
-
Style: Bungalow
-
Lot Size: 110.65 x 108.06 Feet
-
Age: No Data
-
Taxes: $3,149 per year
-
Days on Site: 44 Days
-
Added: Sep 07, 2019 (1 month on market)
-
Updated:
-
Last Checked: 2 months ago
-
MLS®#: W3972989
-
Listed By: Re/max real estate centre inc., brokerage
Great Location! 110 Ft Frontage. Perfect Starter Home Or Great For Downsizing. Short Walk To Downtown Georgetown Stunning Updated Kit (04) Features Under Cabinet Lights, Crown Decorative Mldg, Tumbled Tile Backsplash, Pantry, Eat-In Area Overlooking Yard. Various Windows (2005-2009), Shingles (2009), Furnace (2007), Ac (2013), Updated Bath (2014), Updated Circuit Breakers, Front, Side And Back Doors, Gleaming Hrdwd, Bay Window In Lr. Great Covered Front Porch
Extras
Fin Bsmt W/Huge Rec Rm W/Gas Stove, Pot Lights & 3 Above Grade Updated Windows, Lots Of Storage. 3 Bedroom Converted To 2 Bdrm. 3rd Bdrm W/ Wo To Deck, Currently Used As Dining Rm. Very Well Cared For Home With Many Upgrades.
Property Details
Facts for 37 Henry Street, Halton Hills
Status
Days on Market: 44
Last Status: Sold
Sold Date: Dec 16, 2017
Closed Date: Feb 15, 2018
Expiry Date: Feb 28, 2018
Sold Price: $525,000
Unavailable Date: Dec 16, 2017
Input Date: Nov 02, 2017
Property
Status: Sale
Property Type: Detached
Style: Bungalow
Area: Halton Hills
Community: Georgetown
Availability Date: 60-90 Tba
Inside
Bedrooms: 3
Bathrooms: 1
Kitchens: 1
Rooms: 5
Den/Family Room: No
Air Conditioning: Central Air
Fireplace: Yes
Washrooms: 1
Building
Basement: Finished
Heat Type: Forced Air
Heat Source: Gas
Exterior: Brick
Water Supply: Municipal
Special Designation: Unknown
Parking
Driveway: Private
Garage Type: None
Covered Parking Spaces: 3
Total Parking Spaces: 3
Fees
Tax Year: 2017
Tax Legal Description: Lot 11, Plan 547, Halton Hills
Taxes: $3,149
Land
Cross Street: Hwy 7 To Henry
Municipality District: Halton Hills
Fronting On: South
Pool: None
Sewer: Sewers
Lot Depth: 108.06 Feet
Lot Frontage: 110.65 Feet
Lot Irregularities: Irregular As Per Mpac
Zoning: Res
Rooms
Room details for 37 Henry Street, Halton Hills
| Type | Dimensions | Description |
|---|---|---|
| Kitchen Ground | 2.52 x 3.15 | Updated, Eat-In Kitchen, Ceramic Floor |
| Living Ground | 4.09 x 4.69 | Hardwood Floor, Bay Window |
| Master Ground | 3.06 x 3.74 | Hardwood Floor, Large Window, O/Looks Backyard |
| 2nd Br Ground | 2.65 x 4.06 | Hardwood Floor, Large Window |
| 3rd Br Ground | 3.02 x 3.09 | Hardwood Floor, W/O To Deck |
| Rec Bsmt | 3.60 x 7.00 | Gas Fireplace, Above Grade Window, Pot Lights |
| 4th Br Bsmt | 3.37 x 3.75 | Above Grade Window |
| XXXXXXXX | XXX XX, XXXX |
XXXX XXX XXXX |
$XXX,XXX |
| XXX XX, XXXX |
XXXXXX XXX XXXX |
$XXX,XXX |
| XXXXXXXX XXXX | XXX XX, XXXX | $525,000 XXX XXXX |
| XXXXXXXX XXXXXX | XXX XX, XXXX | $529,900 XXX XXXX |

Joseph Gibbons Public School
Elementary: PublicHarrison Public School
Elementary: PublicGlen Williams Public School
Elementary: PublicPark Public School
Elementary: PublicStewarttown Middle School
Elementary: PublicHoly Cross Catholic School
Elementary: CatholicJean Augustine Secondary School
Secondary: PublicGary Allan High School - Halton Hills
Secondary: PublicActon District High School
Secondary: PublicChrist the King Catholic Secondary School
Secondary: CatholicGeorgetown District High School
Secondary: PublicSt Edmund Campion Secondary School
Secondary: Catholic

