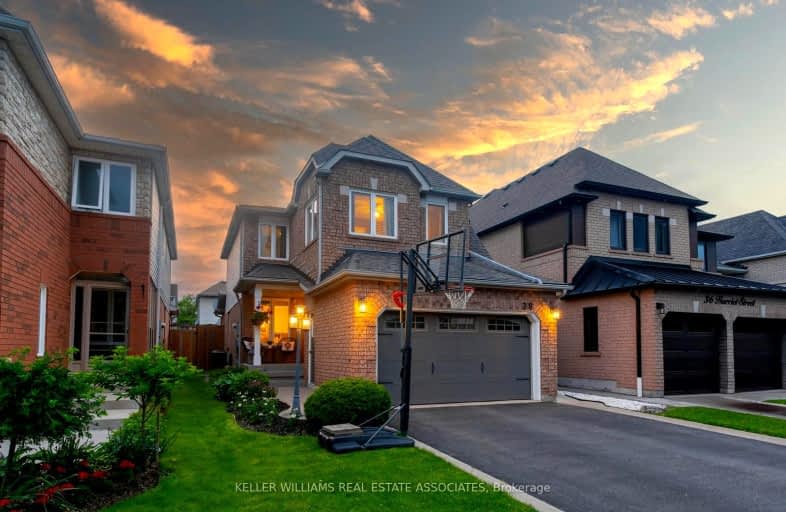Car-Dependent
- Most errands require a car.
39
/100
Somewhat Bikeable
- Most errands require a car.
48
/100

ÉÉC du Sacré-Coeur-Georgetown
Elementary: Catholic
0.52 km
Centennial Middle School
Elementary: Public
1.67 km
George Kennedy Public School
Elementary: Public
1.88 km
Silver Creek Public School
Elementary: Public
0.26 km
Ethel Gardiner Public School
Elementary: Public
0.99 km
St Brigid School
Elementary: Catholic
0.39 km
Jean Augustine Secondary School
Secondary: Public
6.90 km
Gary Allan High School - Halton Hills
Secondary: Public
3.13 km
St. Roch Catholic Secondary School
Secondary: Catholic
8.43 km
Christ the King Catholic Secondary School
Secondary: Catholic
2.80 km
Georgetown District High School
Secondary: Public
3.32 km
St Edmund Campion Secondary School
Secondary: Catholic
8.88 km
-
Silver Creek Conservation Area
13500 Fallbrook Trail, Halton Hills ON 9.32km -
Trudeau Park
11.69km -
Lake Aquitaine Park
2750 Aquitaine Ave, Mississauga ON L5N 3S6 12.18km
-
Scotiabank
304 Guelph St, Georgetown ON L7G 4B1 2.3km -
Scotiabank
9483 Mississauga Rd, Brampton ON L6X 0Z8 6.98km -
RBC Royal Bank
9495 Mississauga Rd, Brampton ON L6X 0Z8 7.08km














