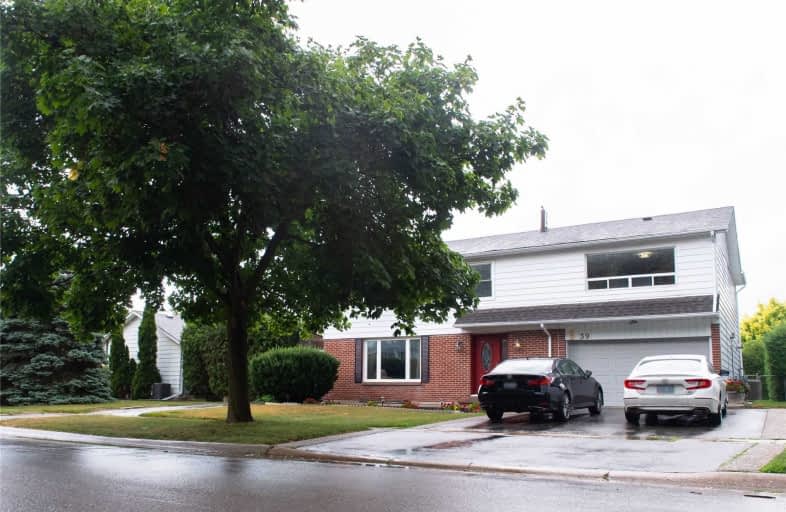Sold on Aug 03, 2020
Note: Property is not currently for sale or for rent.

-
Type: Detached
-
Style: 2-Storey
-
Size: 2500 sqft
-
Lot Size: 60 x 110 Feet
-
Age: 51-99 years
-
Taxes: $4,228 per year
-
Days on Site: 5 Days
-
Added: Jul 29, 2020 (5 days on market)
-
Updated:
-
Last Checked: 3 months ago
-
MLS®#: W4849722
-
Listed By: Sutton group realty systems inc., brokerage
Fantastic, Spacious Family Home * 2,625 Sq. Ft. Above Grade * 2nd Level Features 6 Bedrms, 2 Full Baths, Powder Rm On Main & 2 Bedrms & 3 Pc Bath In Bsmt * Master Ensuite W/ Jacuzzi * Spacious Kitchen W/ Granite Counters, Large Breakfast Bar, Potlights, W/O To Large, Covered Deck And Beautiful, Large Backyard * Gas Fireplace In Family Room * 1.5 Attach Garage With Access To Home * Close To Schools, Ravine Trails, Walking Distance To Shops & Restaurants!
Extras
2 Fridges, Stove, Microwave, Dishwasher, Lg Washer & Dryer. Inground Sprinker System. All Elfs And Window Coverings. 3 Skylights. 2 Driveways. Don't Miss This One!
Property Details
Facts for 39 Chelvin Drive, Halton Hills
Status
Days on Market: 5
Last Status: Sold
Sold Date: Aug 03, 2020
Closed Date: Oct 30, 2020
Expiry Date: Oct 31, 2020
Sold Price: $805,000
Unavailable Date: Aug 03, 2020
Input Date: Jul 29, 2020
Property
Status: Sale
Property Type: Detached
Style: 2-Storey
Size (sq ft): 2500
Age: 51-99
Area: Halton Hills
Community: Georgetown
Availability Date: 60 / Tba
Inside
Bedrooms: 6
Bedrooms Plus: 2
Bathrooms: 4
Kitchens: 1
Rooms: 10
Den/Family Room: Yes
Air Conditioning: Central Air
Fireplace: Yes
Laundry Level: Lower
Washrooms: 4
Building
Basement: Finished
Basement 2: Part Bsmt
Heat Type: Forced Air
Heat Source: Gas
Exterior: Alum Siding
Water Supply: Municipal
Special Designation: Unknown
Other Structures: Drive Shed
Parking
Driveway: Pvt Double
Garage Spaces: 2
Garage Type: Attached
Covered Parking Spaces: 4
Total Parking Spaces: 5
Fees
Tax Year: 2020
Tax Legal Description: Lt 131, Pl 720 ; S/T The Interest(S) In 697665 ; S
Taxes: $4,228
Highlights
Feature: Fenced Yard
Feature: Park
Feature: Ravine
Feature: School
Feature: Terraced
Land
Cross Street: Delrex Blvd. / Chelv
Municipality District: Halton Hills
Fronting On: West
Parcel Number: 250500305
Pool: None
Sewer: Sewers
Lot Depth: 110 Feet
Lot Frontage: 60 Feet
Acres: < .50
Additional Media
- Virtual Tour: https://tours.canadapropertytours.ca/public/vtour/display/1653278?idx=1#!/
Rooms
Room details for 39 Chelvin Drive, Halton Hills
| Type | Dimensions | Description |
|---|---|---|
| Kitchen Ground | 4.02 x 8.78 | Open Concept, Breakfast Bar, W/O To Deck |
| Family Ground | 4.38 x 4.58 | Hardwood Floor, Gas Fireplace, W/O To Patio |
| Dining Ground | 3.45 x 4.73 | Hardwood Floor |
| Living Ground | 3.33 x 5.67 | Hardwood Floor, Large Window, O/Looks Frontyard |
| Master 2nd | 4.54 x 3.34 | W/I Closet, 4 Pc Ensuite, Broadloom |
| 2nd Br 2nd | 3.35 x 3.46 | Broadloom, Large Window, O/Looks Frontyard |
| 3rd Br 2nd | 4.40 x 3.45 | Broadloom, Large Window, O/Looks Frontyard |
| 4th Br 2nd | 3.33 x 2.86 | Broadloom, O/Looks Backyard, Closet |
| 5th Br 2nd | 2.54 x 3.21 | Broadloom, O/Looks Backyard, Closet |
| Br 2nd | 2.36 x 3.87 | Broadloom, O/Looks Backyard, Closet |
| Br Bsmt | 3.31 x 4.96 | Broadloom, Window, Pot Lights |
| Br Bsmt | 3.52 x 3.34 | Broadloom, Window |
| XXXXXXXX | XXX XX, XXXX |
XXXX XXX XXXX |
$XXX,XXX |
| XXX XX, XXXX |
XXXXXX XXX XXXX |
$XXX,XXX | |
| XXXXXXXX | XXX XX, XXXX |
XXXXXXX XXX XXXX |
|
| XXX XX, XXXX |
XXXXXX XXX XXXX |
$XXX,XXX |
| XXXXXXXX XXXX | XXX XX, XXXX | $805,000 XXX XXXX |
| XXXXXXXX XXXXXX | XXX XX, XXXX | $840,000 XXX XXXX |
| XXXXXXXX XXXXXXX | XXX XX, XXXX | XXX XXXX |
| XXXXXXXX XXXXXX | XXX XX, XXXX | $799,000 XXX XXXX |

ÉÉC du Sacré-Coeur-Georgetown
Elementary: CatholicSt Francis of Assisi Separate School
Elementary: CatholicGeorge Kennedy Public School
Elementary: PublicEthel Gardiner Public School
Elementary: PublicSt Brigid School
Elementary: CatholicSt Catherine of Alexandria Elementary School
Elementary: CatholicJean Augustine Secondary School
Secondary: PublicGary Allan High School - Halton Hills
Secondary: PublicChrist the King Catholic Secondary School
Secondary: CatholicFletcher's Meadow Secondary School
Secondary: PublicGeorgetown District High School
Secondary: PublicSt Edmund Campion Secondary School
Secondary: Catholic

