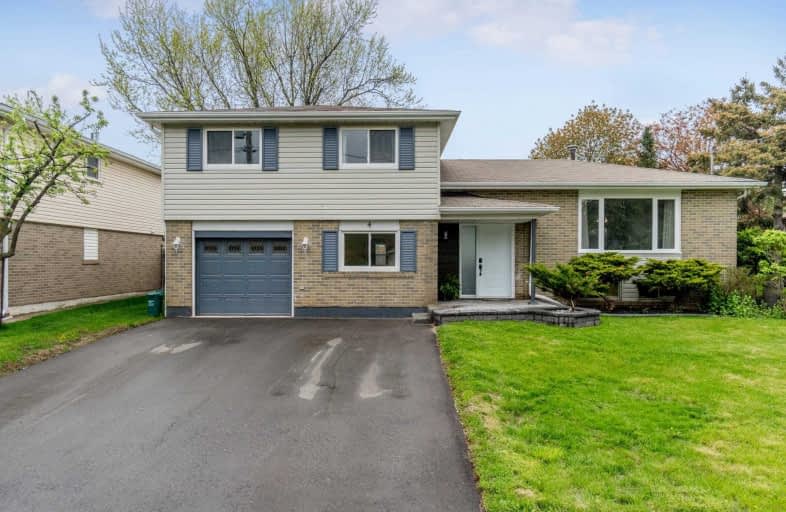
Joseph Gibbons Public School
Elementary: Public
0.10 km
Harrison Public School
Elementary: Public
2.50 km
Glen Williams Public School
Elementary: Public
2.06 km
Park Public School
Elementary: Public
1.16 km
Stewarttown Middle School
Elementary: Public
3.12 km
Holy Cross Catholic School
Elementary: Catholic
1.67 km
Jean Augustine Secondary School
Secondary: Public
9.19 km
Gary Allan High School - Halton Hills
Secondary: Public
1.72 km
Acton District High School
Secondary: Public
7.68 km
Christ the King Catholic Secondary School
Secondary: Catholic
2.38 km
Georgetown District High School
Secondary: Public
1.45 km
St Edmund Campion Secondary School
Secondary: Catholic
9.86 km




