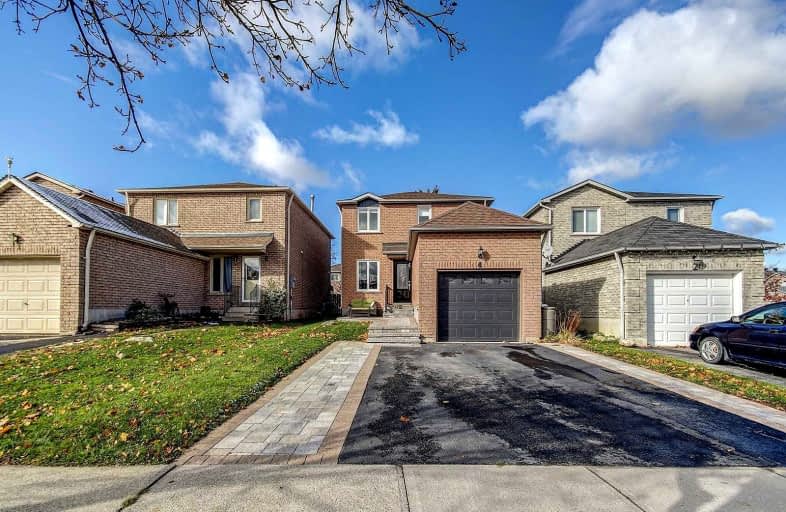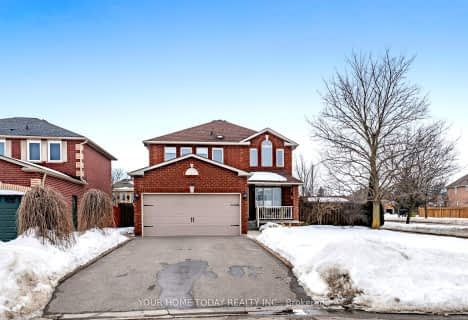
Video Tour

ÉÉC du Sacré-Coeur-Georgetown
Elementary: Catholic
0.78 km
George Kennedy Public School
Elementary: Public
1.31 km
Silver Creek Public School
Elementary: Public
1.25 km
Ethel Gardiner Public School
Elementary: Public
0.88 km
St Brigid School
Elementary: Catholic
0.98 km
St Catherine of Alexandria Elementary School
Elementary: Catholic
0.41 km
Jean Augustine Secondary School
Secondary: Public
5.62 km
Gary Allan High School - Halton Hills
Secondary: Public
3.59 km
St. Roch Catholic Secondary School
Secondary: Catholic
7.13 km
Christ the King Catholic Secondary School
Secondary: Catholic
3.05 km
Georgetown District High School
Secondary: Public
3.83 km
St Edmund Campion Secondary School
Secondary: Catholic
7.73 km










