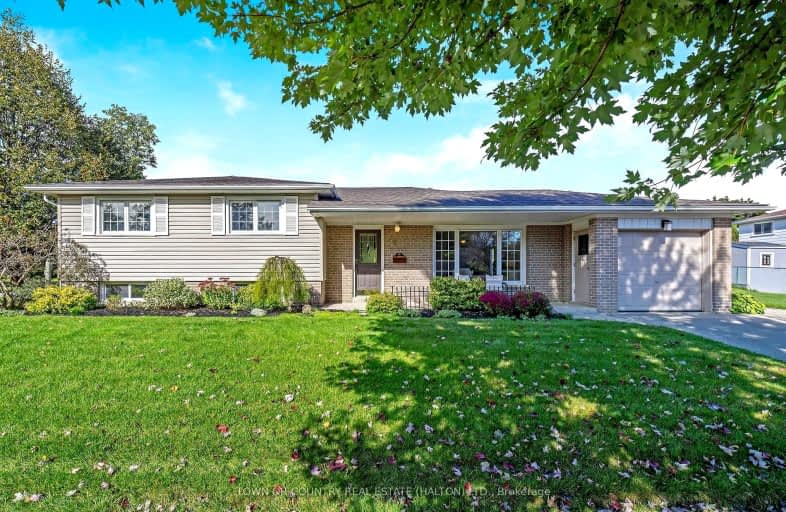Somewhat Walkable
- Some errands can be accomplished on foot.
Bikeable
- Some errands can be accomplished on bike.

Harrison Public School
Elementary: PublicSt Francis of Assisi Separate School
Elementary: CatholicCentennial Middle School
Elementary: PublicGeorge Kennedy Public School
Elementary: PublicSilver Creek Public School
Elementary: PublicSt Brigid School
Elementary: CatholicJean Augustine Secondary School
Secondary: PublicGary Allan High School - Halton Hills
Secondary: PublicParkholme School
Secondary: PublicChrist the King Catholic Secondary School
Secondary: CatholicGeorgetown District High School
Secondary: PublicSt Edmund Campion Secondary School
Secondary: Catholic-
Tobias Mason Park
3200 Cactus Gate, Mississauga ON L5N 8L6 10.78km -
Wexford Park
11.46km -
Prospect Park
30 Park Ave, Acton ON L7J 1Y5 12.33km
-
TD Bank Financial Group
9435 Mississauga Rd, Brampton ON L6X 0Z8 6.96km -
Scotiabank
8974 Chinguacousy Rd, Brampton ON L6Y 5X6 9.76km -
TD Canada Trust ATM
252 Queen St E, Acton ON L7J 1P6 10.74km
- 2 bath
- 3 bed
- 1500 sqft
26 Confederation Street, Halton Hills, Ontario • L7G 3R6 • Glen Williams














