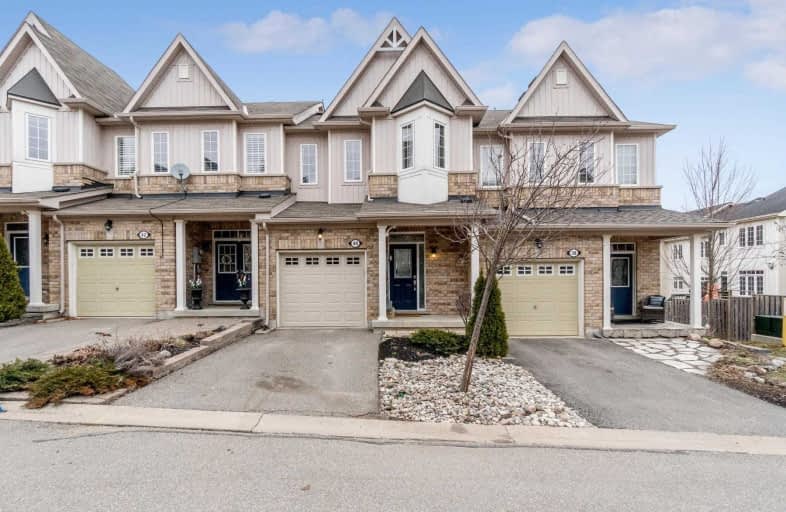Sold on Apr 26, 2019
Note: Property is not currently for sale or for rent.

-
Type: Att/Row/Twnhouse
-
Style: 2-Storey
-
Lot Size: 19.59 x 94.59 Feet
-
Age: 6-15 years
-
Taxes: $3,544 per year
-
Days on Site: 14 Days
-
Added: Sep 07, 2019 (2 weeks on market)
-
Updated:
-
Last Checked: 3 months ago
-
MLS®#: W4413485
-
Listed By: Coldwell banker fieldstone realty, brokerage
Beautiful Executive Freehold Townhome In The Meadowglen Community. 3 Bright & Spacious Bedrooms, Master Ensuite With Walk-In Shower. Hardwood And 9 Ft Ceilings On The Main Level. Great Room Has A Gas Fireplace And Big Windows For Lots Of Natural Light. Open Concept Kitchen With Stainless Steel Appliances, Granite Counter Tops And Ceramic Back Splash. Walk-Out From Dining Area To A Balcony.
Extras
Fully Finished Basement With A Walk-Out To A Professionally Landscaped Fenced Backyard Boasting A Large Patio. Excellent Family Neighbourhood & Backs Onto A Park. Close To Go Train For Easy Commuting. Incl. California Shutters/Blinds.
Property Details
Facts for 40 Sutcliff Lane, Halton Hills
Status
Days on Market: 14
Last Status: Sold
Sold Date: Apr 26, 2019
Closed Date: Jul 10, 2019
Expiry Date: Aug 30, 2019
Sold Price: $623,500
Unavailable Date: Apr 26, 2019
Input Date: Apr 12, 2019
Property
Status: Sale
Property Type: Att/Row/Twnhouse
Style: 2-Storey
Age: 6-15
Area: Halton Hills
Community: Georgetown
Availability Date: 30-60, Tda
Inside
Bedrooms: 3
Bathrooms: 3
Kitchens: 1
Rooms: 6
Den/Family Room: Yes
Air Conditioning: Central Air
Fireplace: Yes
Washrooms: 3
Building
Basement: Fin W/O
Heat Type: Forced Air
Heat Source: Gas
Exterior: Brick
Water Supply: Municipal
Special Designation: Unknown
Parking
Driveway: Private
Garage Spaces: 1
Garage Type: Built-In
Covered Parking Spaces: 1
Total Parking Spaces: 2
Fees
Tax Year: 2018
Tax Legal Description: See Attachment
Taxes: $3,544
Additional Mo Fees: 112
Highlights
Feature: Fenced Yard
Feature: Golf
Feature: Grnbelt/Conserv
Feature: Hospital
Feature: Park
Feature: Wooded/Treed
Land
Cross Street: Mountainview & Meado
Municipality District: Halton Hills
Fronting On: West
Parcel of Tied Land: Y
Pool: None
Sewer: Sewers
Lot Depth: 94.59 Feet
Lot Frontage: 19.59 Feet
Acres: < .50
Zoning: Single Family
Additional Media
- Virtual Tour: https://tours.virtualgta.com/1272301?idx=1
Rooms
Room details for 40 Sutcliff Lane, Halton Hills
| Type | Dimensions | Description |
|---|---|---|
| Great Rm Ground | 4.75 x 2.90 | Hardwood Floor, Fireplace, Pot Lights |
| Dining Ground | 2.37 x 2.58 | Hardwood Floor, W/O To Deck, Combined W/Great Rm |
| Kitchen Ground | 1.71 x 2.60 | Hardwood Floor, Ceramic Back Splash, Granite Counter |
| Master 2nd | 4.00 x 4.00 | 3 Pc Ensuite, W/I Closet, Large Window |
| 2nd Br 2nd | 3.08 x 2.80 | Double Closet, Large Window, Ceiling Fan |
| 3rd Br 2nd | 2.56 x 3.40 | Broadloom, Large Window, Large Closet |
| Family Lower | 3.30 x 5.30 | W/O To Patio, Pot Lights, Broadloom |
| XXXXXXXX | XXX XX, XXXX |
XXXX XXX XXXX |
$XXX,XXX |
| XXX XX, XXXX |
XXXXXX XXX XXXX |
$XXX,XXX |
| XXXXXXXX XXXX | XXX XX, XXXX | $623,500 XXX XXXX |
| XXXXXXXX XXXXXX | XXX XX, XXXX | $629,900 XXX XXXX |

Joseph Gibbons Public School
Elementary: PublicHarrison Public School
Elementary: PublicGlen Williams Public School
Elementary: PublicPark Public School
Elementary: PublicHoly Cross Catholic School
Elementary: CatholicCentennial Middle School
Elementary: PublicJean Augustine Secondary School
Secondary: PublicGary Allan High School - Halton Hills
Secondary: PublicParkholme School
Secondary: PublicChrist the King Catholic Secondary School
Secondary: CatholicGeorgetown District High School
Secondary: PublicSt Edmund Campion Secondary School
Secondary: Catholic

