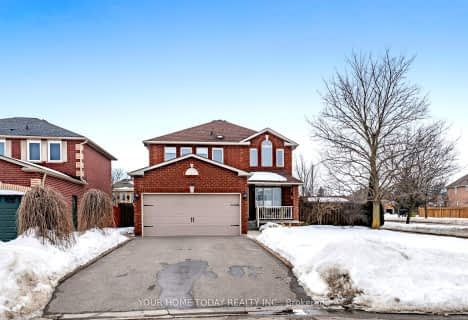
3D Walkthrough
Car-Dependent
- Almost all errands require a car.
12
/100
Bikeable
- Some errands can be accomplished on bike.
57
/100

ÉÉC du Sacré-Coeur-Georgetown
Elementary: Catholic
1.64 km
St Francis of Assisi Separate School
Elementary: Catholic
1.10 km
Centennial Middle School
Elementary: Public
1.36 km
George Kennedy Public School
Elementary: Public
0.40 km
St Brigid School
Elementary: Catholic
1.65 km
St Catherine of Alexandria Elementary School
Elementary: Catholic
1.36 km
Jean Augustine Secondary School
Secondary: Public
5.12 km
Gary Allan High School - Halton Hills
Secondary: Public
2.96 km
Parkholme School
Secondary: Public
7.50 km
Christ the King Catholic Secondary School
Secondary: Catholic
2.33 km
Georgetown District High School
Secondary: Public
3.23 km
St Edmund Campion Secondary School
Secondary: Catholic
6.87 km
-
Tobias Mason Park
3200 Cactus Gate, Mississauga ON L5N 8L6 9.94km -
Meadowvale North Sports Park
Meadowvale Ave, Mississauga ON 10.59km -
Lake Aquitaine Park
2750 Aquitaine Ave, Mississauga ON L5N 3S6 12.17km
-
Scotiabank
304 Guelph St, Georgetown ON L7G 4B1 1.19km -
TD Bank Financial Group
361 Mountainview Rd S (at Argyll Rd.), Georgetown ON L7G 5X3 1.5km -
RBC Royal Bank
95 Dufay Rd, Brampton ON L7A 4J1 4.78km










