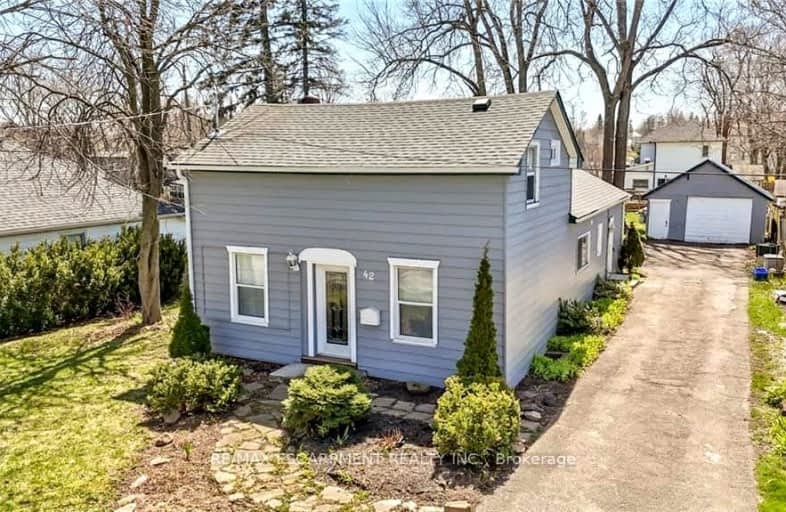Very Walkable
- Most errands can be accomplished on foot.
Somewhat Bikeable
- Most errands require a car.

Limehouse Public School
Elementary: PublicEcole Harris Mill Public School
Elementary: PublicRobert Little Public School
Elementary: PublicBrookville Public School
Elementary: PublicSt Joseph's School
Elementary: CatholicMcKenzie-Smith Bennett
Elementary: PublicDay School -Wellington Centre For ContEd
Secondary: PublicGary Allan High School - Halton Hills
Secondary: PublicActon District High School
Secondary: PublicErin District High School
Secondary: PublicChrist the King Catholic Secondary School
Secondary: CatholicGeorgetown District High School
Secondary: Public-
Joe Veroni Park
Flemming Dr (Watson Rd.), Guelph ON 15.56km -
Grange Road Park
Guelph ON 15.89km -
Robert. Edmondson Conservation Area
15.94km
-
TD Canada Trust ATM
252 Queen St E, Acton ON L7J 1P6 0.75km -
RBC Royal Bank
232 Guelph St, Halton Hills ON L7G 4B1 11.14km -
TD Bank Financial Group
231 Guelph St, Georgetown ON L7G 4A8 11.57km
- 2 bath
- 3 bed
- 1500 sqft
7210 Hwy 7, Halton Hills, Ontario • L7J 2L9 • 1049 - Rural Halton Hills
- 2 bath
- 5 bed
- 1500 sqft
196 Eastern Avenue, Halton Hills, Ontario • L7J 2E7 • 1045 - AC Acton












