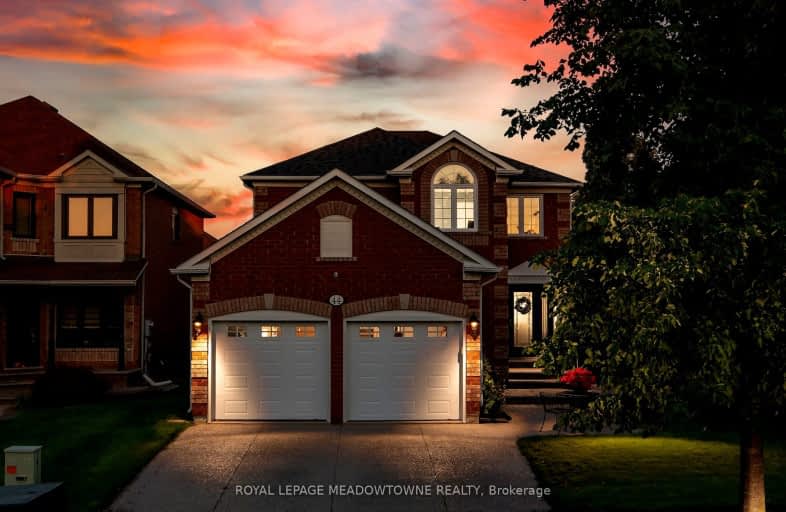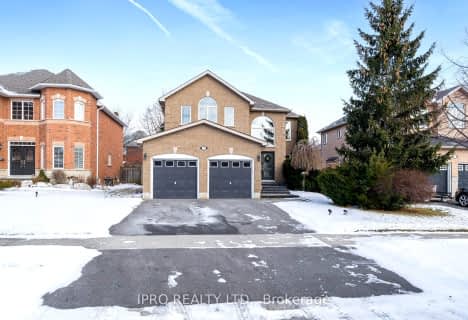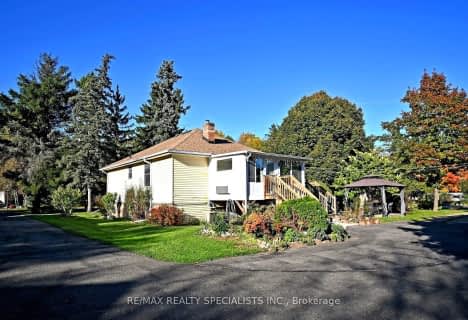Somewhat Walkable
- Some errands can be accomplished on foot.
Somewhat Bikeable
- Most errands require a car.

ÉÉC du Sacré-Coeur-Georgetown
Elementary: CatholicGeorge Kennedy Public School
Elementary: PublicSilver Creek Public School
Elementary: PublicEthel Gardiner Public School
Elementary: PublicSt Brigid School
Elementary: CatholicSt Catherine of Alexandria Elementary School
Elementary: CatholicJean Augustine Secondary School
Secondary: PublicGary Allan High School - Halton Hills
Secondary: PublicSt. Roch Catholic Secondary School
Secondary: CatholicChrist the King Catholic Secondary School
Secondary: CatholicGeorgetown District High School
Secondary: PublicSt Edmund Campion Secondary School
Secondary: Catholic-
Meadowvale Conservation Area
1081 Old Derry Rd W (2nd Line), Mississauga ON L5B 3Y3 11.24km -
Trudeau Park
12.17km -
Parr Lake Park
Vodden Ave, Brampton ON 13.16km
-
TD Bank Financial Group
231 Guelph St, Georgetown ON L7G 4A8 2.45km -
Scotiabank
9483 Mississauga Rd, Brampton ON L6X 0Z8 5.06km -
Scotiabank
2267 Lakeshore Rd W, Brampton ON L6Y 1M1 6.25km
- 2 bath
- 3 bed
- 1100 sqft
1 Caseley Drive, Halton Hills, Ontario • L0P 1K0 • 1049 - Rural Halton Hills
- 3 bath
- 4 bed
- 2500 sqft
32 Branigan Crescent, Halton Hills, Ontario • L7G 0N1 • Georgetown














