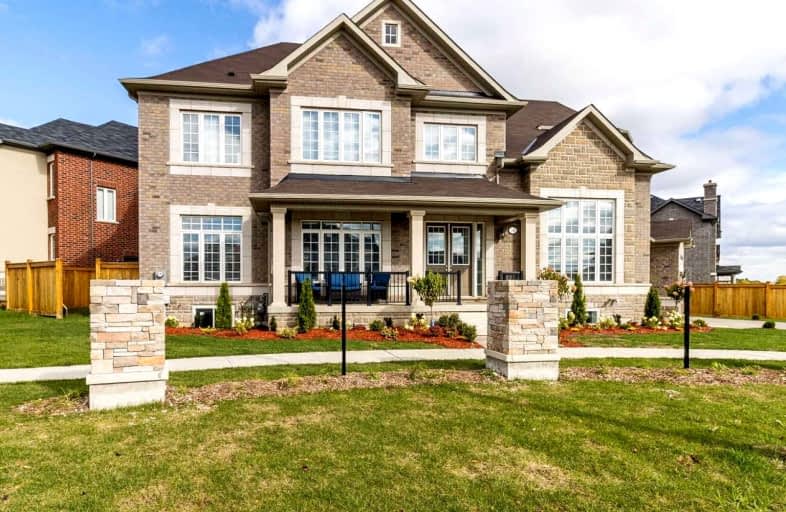
ÉÉC du Sacré-Coeur-Georgetown
Elementary: CatholicGeorge Kennedy Public School
Elementary: PublicSilver Creek Public School
Elementary: PublicEthel Gardiner Public School
Elementary: PublicSt Brigid School
Elementary: CatholicSt Catherine of Alexandria Elementary School
Elementary: CatholicJean Augustine Secondary School
Secondary: PublicGary Allan High School - Halton Hills
Secondary: PublicSt. Roch Catholic Secondary School
Secondary: CatholicChrist the King Catholic Secondary School
Secondary: CatholicGeorgetown District High School
Secondary: PublicSt Edmund Campion Secondary School
Secondary: Catholic- 4 bath
- 5 bed
- 2500 sqft
84 Northwest Court, Halton Hills, Ontario • L7G 0K7 • Georgetown
- 4 bath
- 5 bed
- 2500 sqft
18 Walworth Street, Halton Hills, Ontario • L7G 0N5 • Georgetown









