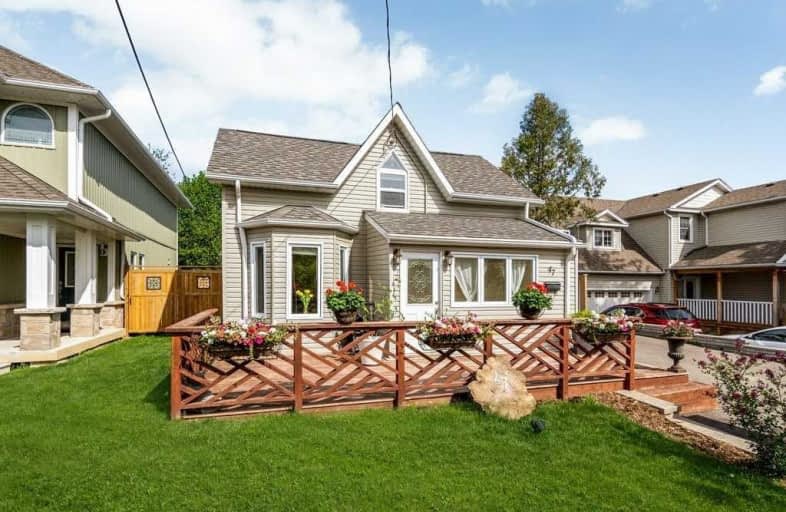
Joseph Gibbons Public School
Elementary: Public
1.48 km
Harrison Public School
Elementary: Public
1.52 km
Glen Williams Public School
Elementary: Public
1.51 km
Park Public School
Elementary: Public
1.62 km
Holy Cross Catholic School
Elementary: Catholic
0.98 km
Centennial Middle School
Elementary: Public
2.37 km
Jean Augustine Secondary School
Secondary: Public
7.68 km
Gary Allan High School - Halton Hills
Secondary: Public
0.77 km
Parkholme School
Secondary: Public
8.82 km
Christ the King Catholic Secondary School
Secondary: Catholic
1.14 km
Georgetown District High School
Secondary: Public
0.72 km
St Edmund Campion Secondary School
Secondary: Catholic
8.37 km


