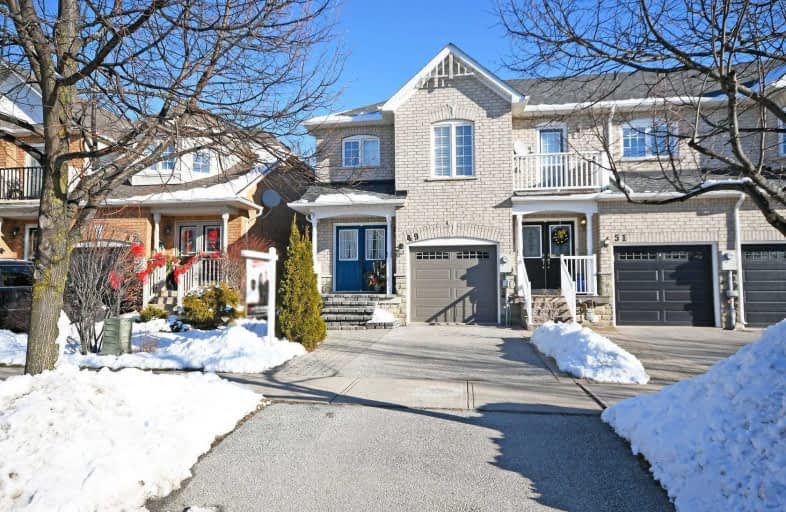
Harrison Public School
Elementary: Public
0.74 km
Glen Williams Public School
Elementary: Public
2.30 km
Park Public School
Elementary: Public
1.85 km
St Francis of Assisi Separate School
Elementary: Catholic
1.43 km
Holy Cross Catholic School
Elementary: Catholic
0.83 km
Centennial Middle School
Elementary: Public
1.47 km
Jean Augustine Secondary School
Secondary: Public
6.99 km
Gary Allan High School - Halton Hills
Secondary: Public
0.61 km
Parkholme School
Secondary: Public
8.45 km
Christ the King Catholic Secondary School
Secondary: Catholic
0.24 km
Georgetown District High School
Secondary: Public
0.86 km
St Edmund Campion Secondary School
Secondary: Catholic
7.95 km




