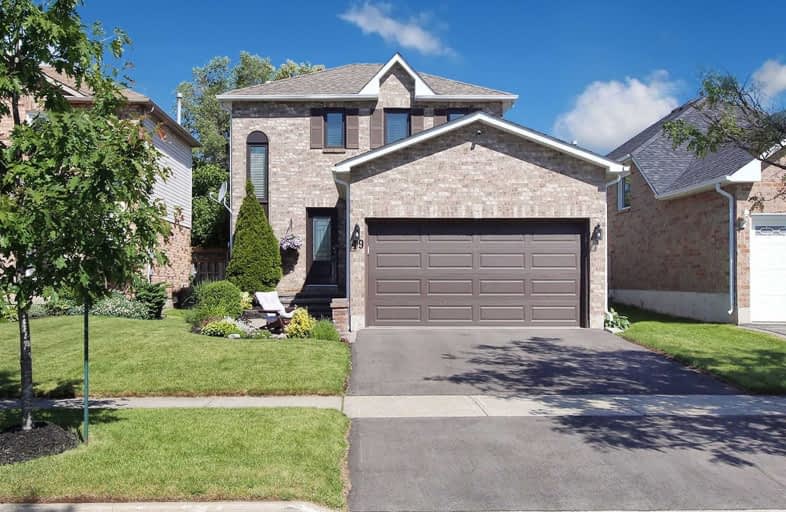Sold on Jul 16, 2020
Note: Property is not currently for sale or for rent.

-
Type: Detached
-
Style: 2-Storey
-
Size: 1100 sqft
-
Lot Size: 40.03 x 123.95 Feet
-
Age: No Data
-
Taxes: $3,986 per year
-
Days on Site: 31 Days
-
Added: Jun 15, 2020 (1 month on market)
-
Updated:
-
Last Checked: 3 months ago
-
MLS®#: W4794771
-
Listed By: One percent realty ltd., brokerage
Totally Renovated 3 Bdr, 2 Car Garage Home On Quiet Crescent In A Family Friendly Neighbourhood. Features Include. All New Hardwood Floors Throughout, Gas Fireplace,Newly Renovated Large Eat In Kitchen, With Quartz Counters,Stainless Steel Appliances And Ceramic Backsplash.Updated Bathrooms, Newer Roof, And A/C .Totally Landscaped Front And Back. New Driveway. Backyard Wired For Hot Tub And Bbq Gas , Close To Schools, Transport And Shopping. Showings Anytime.
Extras
Existing Fridge,Stove,B/I Dishwasher, Washer And Dryer, Elfs Water Softener And Window Covers.Exclusion Lift In Garage And Portable Sauna.
Property Details
Facts for 49 McCullough Crescent, Halton Hills
Status
Days on Market: 31
Last Status: Sold
Sold Date: Jul 16, 2020
Closed Date: Aug 17, 2020
Expiry Date: Aug 15, 2020
Sold Price: $755,000
Unavailable Date: Jul 16, 2020
Input Date: Jun 16, 2020
Property
Status: Sale
Property Type: Detached
Style: 2-Storey
Size (sq ft): 1100
Area: Halton Hills
Community: Georgetown
Availability Date: Tbd
Inside
Bedrooms: 3
Bathrooms: 2
Kitchens: 1
Rooms: 6
Den/Family Room: No
Air Conditioning: Central Air
Fireplace: Yes
Laundry Level: Lower
Central Vacuum: Y
Washrooms: 2
Building
Basement: Finished
Heat Type: Forced Air
Heat Source: Gas
Exterior: Brick
Water Supply: Municipal
Special Designation: Unknown
Parking
Driveway: Private
Garage Spaces: 2
Garage Type: Built-In
Covered Parking Spaces: 2
Total Parking Spaces: 4
Fees
Tax Year: 2020
Tax Legal Description: Pcl 103 1 Sec 20M575
Taxes: $3,986
Land
Cross Street: Hwy 7 / Trafalgar
Municipality District: Halton Hills
Fronting On: North
Pool: None
Sewer: Sewers
Lot Depth: 123.95 Feet
Lot Frontage: 40.03 Feet
Additional Media
- Virtual Tour: http://www.ivrtours.com/unbranded.php?tourid=25113
Rooms
Room details for 49 McCullough Crescent, Halton Hills
| Type | Dimensions | Description |
|---|---|---|
| Living Main | 5.18 x 4.57 | Hardwood Floor, Combined W/Dining, W/O To Patio |
| Dining Main | 5.18 x 4.57 | Hardwood Floor, Combined W/Living, Open Concept |
| Kitchen Main | 5.18 x 6.09 | Quartz Counter, Stainless Steel Appl, Ceramic Back Splash |
| Master 2nd | 0.35 x 7.46 | Hardwood Floor, Window, Closet |
| 2nd Br 2nd | 3.96 x 4.17 | Hardwood Floor, Window, Closet |
| 3rd Br 2nd | 2.40 x 4.14 | Hardwood Floor, Window, Closet |
| Rec Lower | - | Broadloom |
| XXXXXXXX | XXX XX, XXXX |
XXXX XXX XXXX |
$XXX,XXX |
| XXX XX, XXXX |
XXXXXX XXX XXXX |
$XXX,XXX |
| XXXXXXXX XXXX | XXX XX, XXXX | $755,000 XXX XXXX |
| XXXXXXXX XXXXXX | XXX XX, XXXX | $759,900 XXX XXXX |

Joseph Gibbons Public School
Elementary: PublicHarrison Public School
Elementary: PublicGlen Williams Public School
Elementary: PublicPark Public School
Elementary: PublicStewarttown Middle School
Elementary: PublicHoly Cross Catholic School
Elementary: CatholicJean Augustine Secondary School
Secondary: PublicGary Allan High School - Halton Hills
Secondary: PublicActon District High School
Secondary: PublicChrist the King Catholic Secondary School
Secondary: CatholicGeorgetown District High School
Secondary: PublicSt Edmund Campion Secondary School
Secondary: Catholic

