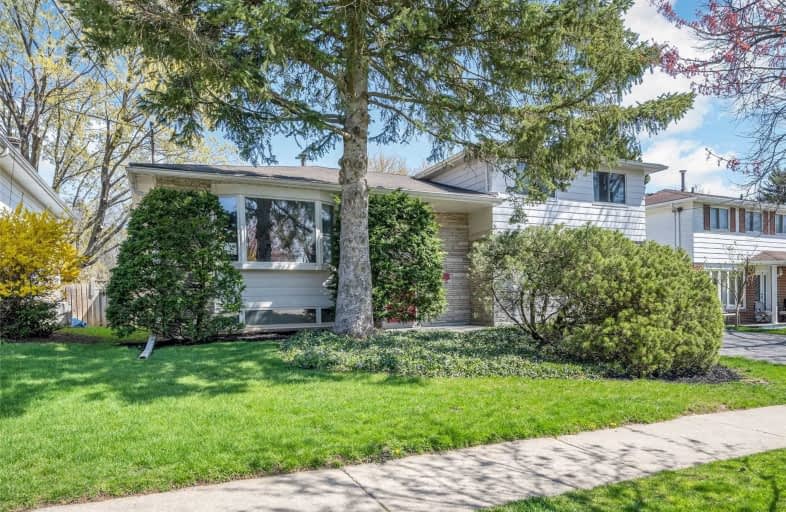
ÉÉC du Sacré-Coeur-Georgetown
Elementary: Catholic
1.13 km
St Francis of Assisi Separate School
Elementary: Catholic
1.01 km
Centennial Middle School
Elementary: Public
1.06 km
George Kennedy Public School
Elementary: Public
0.45 km
Silver Creek Public School
Elementary: Public
1.29 km
St Brigid School
Elementary: Catholic
1.11 km
Jean Augustine Secondary School
Secondary: Public
5.63 km
Gary Allan High School - Halton Hills
Secondary: Public
2.79 km
Parkholme School
Secondary: Public
8.06 km
Christ the King Catholic Secondary School
Secondary: Catholic
2.21 km
Georgetown District High School
Secondary: Public
3.04 km
St Edmund Campion Secondary School
Secondary: Catholic
7.43 km










