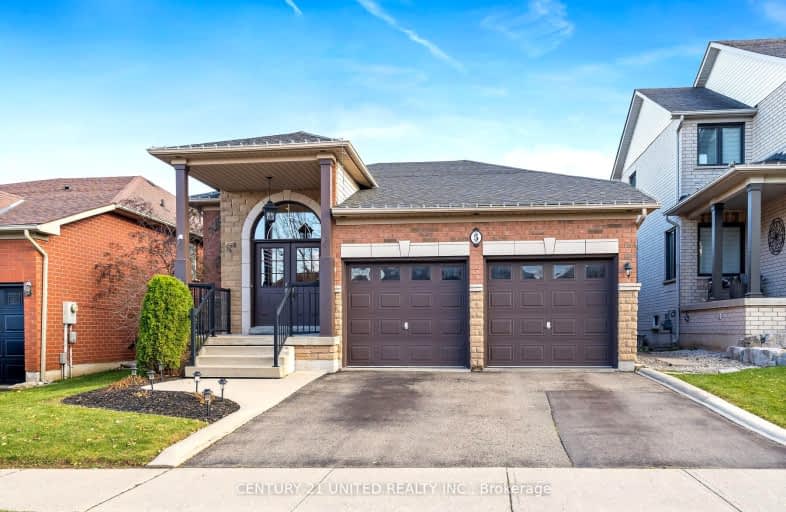Sold on Aug 11, 2011
Note: Property is not currently for sale or for rent.

-
Type: Detached
-
Style: Bungalow
-
Lot Size: 40 x 105 Acres
-
Age: 16-30 years
-
Taxes: $3,539 per year
-
Days on Site: 26 Days
-
Added: Dec 21, 2024 (3 weeks on market)
-
Updated:
-
Last Checked: 2 months ago
-
MLS®#: W11266792
-
Listed By: Your home today realty inc
It's the peace and quiet that comes with this 3 bedroom, 2 bathroom home located on a quiet street close to Historic Downtown Georgetown, parks, schools, and Hospital. You'll love the bright, spacious main level with gleaming hardwood, combined Living/Dining Room with large windows and toe toasting gas fireplace, Eat-in Kitchen with an abundance of work and storage space and Breakfast area with walkout to deck and fully fenced backyard. The Master bedroom is filled with natural light and has a 3 piece ensuite. 2 other bedrooms share the main 4 piece bathroom. Walk down the foyer stairs and you'll find the perfect nook for your computer desk/home office. The huge basement is just waiting for your design ideas!
Property Details
Facts for 5 Callaghan Crescent, Halton Hills
Status
Days on Market: 26
Last Status: Sold
Sold Date: Aug 11, 2011
Closed Date: Sep 23, 2011
Expiry Date: Oct 16, 2011
Sold Price: $420,000
Unavailable Date: Aug 11, 2011
Input Date: Jul 18, 2011
Prior LSC: Sold
Property
Status: Sale
Property Type: Detached
Style: Bungalow
Age: 16-30
Area: Halton Hills
Community: Georgetown
Availability Date: 30 days TBA
Assessment Amount: $371,000
Assessment Year: 2008
Inside
Bathrooms: 2
Kitchens: 1
Air Conditioning: Central Air
Fireplace: Yes
Washrooms: 2
Utilities
Electricity: Yes
Gas: Yes
Cable: Yes
Telephone: Yes
Building
Basement: Full
Basement 2: Unfinished
Heat Type: Other
Heat Source: Gas
Exterior: Brick
Exterior: Wood
Elevator: N
Water Supply: Municipal
Special Designation: Unknown
Parking
Driveway: Other
Garage Spaces: 2
Garage Type: Attached
Total Parking Spaces: 2
Fees
Tax Year: 2011
Tax Legal Description: LOT 130, PLAN 20M734, HALTON HILLS, S/T RIGHT H821140, S/T RIGHT
Taxes: $3,539
Land
Cross Street: Newman/Berton
Municipality District: Halton Hills
Parcel Number: 250320540
Pool: None
Sewer: Sewers
Lot Depth: 105 Acres
Lot Frontage: 40 Acres
Acres: < .50
Zoning: Resident
Rooms
Room details for 5 Callaghan Crescent, Halton Hills
| Type | Dimensions | Description |
|---|---|---|
| Living Main | 4.57 x 5.48 | |
| Kitchen Main | 3.35 x 5.48 | |
| Prim Bdrm Main | 3.35 x 5.18 | |
| Bathroom Main | - | |
| Bathroom Main | - | |
| Br Main | 2.43 x 3.04 | |
| Br Main | 2.74 x 3.04 |
| XXXXXXXX | XXX XX, XXXX |
XXXXXX XXX XXXX |
$X,XXX,XXX |
| XXXXXXXX XXXXXX | XXX XX, XXXX | $1,149,900 XXX XXXX |

Joseph Gibbons Public School
Elementary: PublicHarrison Public School
Elementary: PublicGlen Williams Public School
Elementary: PublicPark Public School
Elementary: PublicStewarttown Middle School
Elementary: PublicHoly Cross Catholic School
Elementary: CatholicJean Augustine Secondary School
Secondary: PublicGary Allan High School - Halton Hills
Secondary: PublicActon District High School
Secondary: PublicChrist the King Catholic Secondary School
Secondary: CatholicGeorgetown District High School
Secondary: PublicSt Edmund Campion Secondary School
Secondary: Catholic