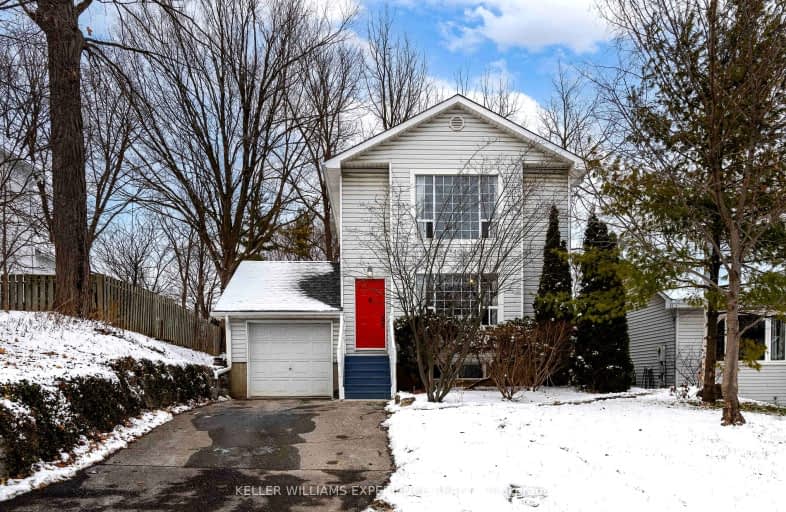
Video Tour
Very Walkable
- Most errands can be accomplished on foot.
80
/100
Somewhat Bikeable
- Most errands require a car.
37
/100

Joseph Gibbons Public School
Elementary: Public
0.78 km
Harrison Public School
Elementary: Public
1.71 km
Glen Williams Public School
Elementary: Public
1.85 km
Park Public School
Elementary: Public
0.99 km
Stewarttown Middle School
Elementary: Public
2.82 km
Holy Cross Catholic School
Elementary: Catholic
0.91 km
Jean Augustine Secondary School
Secondary: Public
8.35 km
Gary Allan High School - Halton Hills
Secondary: Public
0.89 km
Acton District High School
Secondary: Public
8.52 km
Christ the King Catholic Secondary School
Secondary: Catholic
1.53 km
Georgetown District High School
Secondary: Public
0.64 km
St Edmund Campion Secondary School
Secondary: Catholic
9.11 km
-
Andrew Mccandles
500 Elbern Markell Dr, Brampton ON L6X 5L3 8.5km -
Tobias Mason Park
3200 Cactus Gate, Mississauga ON L5N 8L6 13.49km -
Sid Manser Park
Hallstone Rd (Creditview Road), Brampton ON 13.62km
-
TD Canada Trust ATM
252 Queen St E, Acton ON L7J 1P6 8.54km -
TD Canada Trust Branch and ATM
9435 Mississauga Rd, Brampton ON L6X 0Z8 9.24km -
Scotiabank
36 Mill St E, Acton ON L7J 1H2 9.35km




