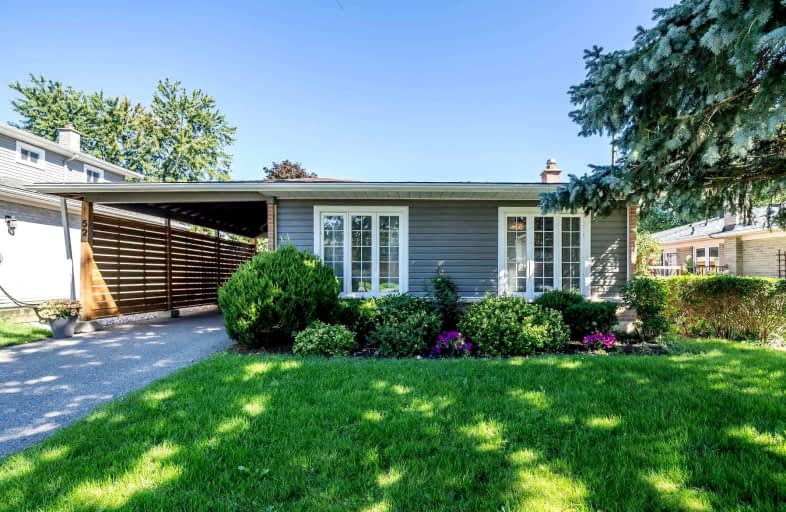
ÉÉC du Sacré-Coeur-Georgetown
Elementary: Catholic
1.55 km
St Francis of Assisi Separate School
Elementary: Catholic
0.37 km
Centennial Middle School
Elementary: Public
0.49 km
George Kennedy Public School
Elementary: Public
0.48 km
Silver Creek Public School
Elementary: Public
1.49 km
St Brigid School
Elementary: Catholic
1.41 km
Jean Augustine Secondary School
Secondary: Public
5.93 km
Gary Allan High School - Halton Hills
Secondary: Public
2.14 km
Parkholme School
Secondary: Public
8.09 km
Christ the King Catholic Secondary School
Secondary: Catholic
1.55 km
Georgetown District High School
Secondary: Public
2.40 km
St Edmund Campion Secondary School
Secondary: Catholic
7.49 km










