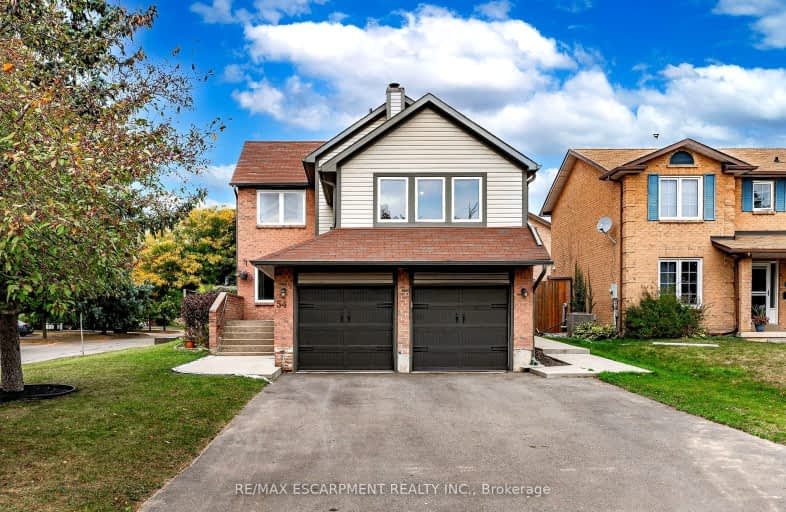Very Walkable
- Most errands can be accomplished on foot.
Bikeable
- Some errands can be accomplished on bike.

Harrison Public School
Elementary: PublicSt Francis of Assisi Separate School
Elementary: CatholicCentennial Middle School
Elementary: PublicGeorge Kennedy Public School
Elementary: PublicSilver Creek Public School
Elementary: PublicSt Brigid School
Elementary: CatholicJean Augustine Secondary School
Secondary: PublicGary Allan High School - Halton Hills
Secondary: PublicParkholme School
Secondary: PublicChrist the King Catholic Secondary School
Secondary: CatholicGeorgetown District High School
Secondary: PublicSt Edmund Campion Secondary School
Secondary: Catholic-
Worthington Park
Brampton ON 7.48km -
Tobias Mason Park
3200 Cactus Gate, Mississauga ON L5N 8L6 11.03km -
Gage Park
2 Wellington St W (at Wellington St. E), Brampton ON L6Y 4R2 11.94km
-
Scotiabank
585 Eramosa Rd, Georgetown ON L7G 6E8 2.15km -
Scotiabank
9483 Mississauga Rd, Brampton ON L6X 0Z8 6.65km -
President's Choice Financial ATM
35 Worthington Ave, Brampton ON L7A 2Y7 7.77km
- 2 bath
- 3 bed
- 1500 sqft
26 Confederation Street, Halton Hills, Ontario • L7G 3R6 • Glen Williams
- 3 bath
- 4 bed
- 2500 sqft
32 Branigan Crescent, Halton Hills, Ontario • L7G 0N1 • Georgetown














