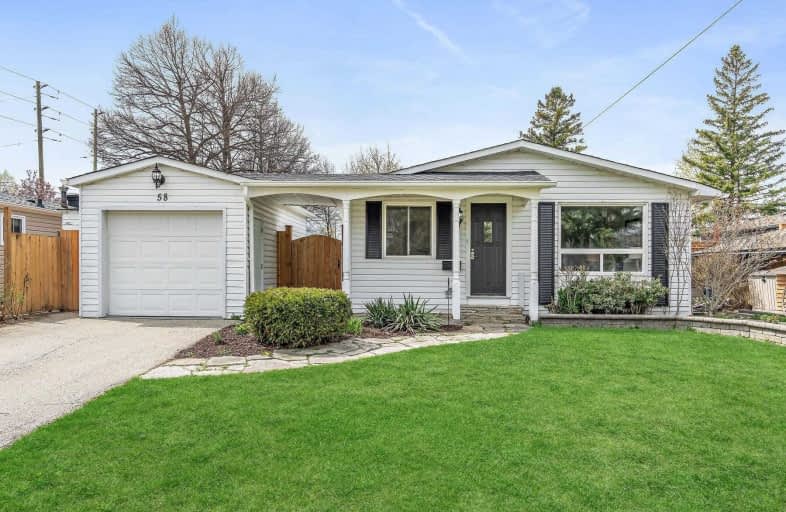
3D Walkthrough

Harrison Public School
Elementary: Public
1.06 km
St Francis of Assisi Separate School
Elementary: Catholic
0.49 km
Centennial Middle School
Elementary: Public
0.13 km
George Kennedy Public School
Elementary: Public
0.86 km
Silver Creek Public School
Elementary: Public
1.35 km
St Brigid School
Elementary: Catholic
1.34 km
Jean Augustine Secondary School
Secondary: Public
6.31 km
Gary Allan High School - Halton Hills
Secondary: Public
1.88 km
Parkholme School
Secondary: Public
8.43 km
Christ the King Catholic Secondary School
Secondary: Catholic
1.35 km
Georgetown District High School
Secondary: Public
2.13 km
St Edmund Campion Secondary School
Secondary: Catholic
7.85 km









