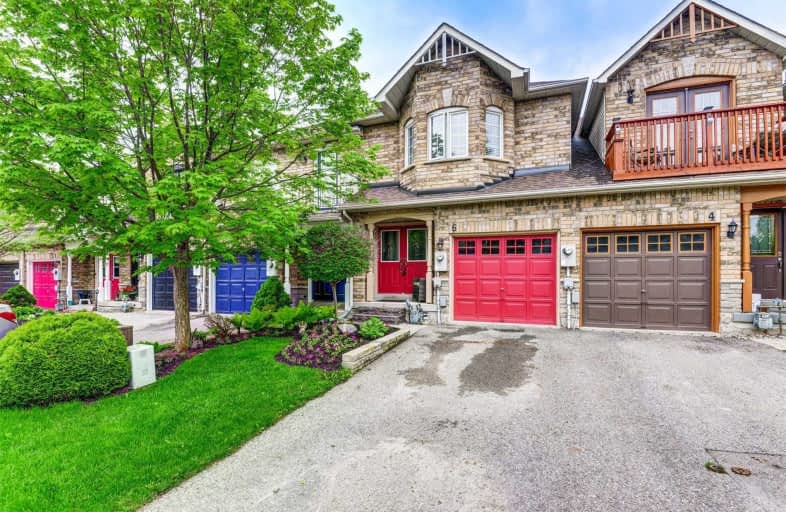Sold on Jun 16, 2019
Note: Property is not currently for sale or for rent.

-
Type: Att/Row/Twnhouse
-
Style: 2-Storey
-
Size: 1100 sqft
-
Lot Size: 18.04 x 100.07 Feet
-
Age: 16-30 years
-
Taxes: $3,117 per year
-
Days on Site: 17 Days
-
Added: Sep 07, 2019 (2 weeks on market)
-
Updated:
-
Last Checked: 3 months ago
-
MLS®#: W4467626
-
Listed By: Re/max professionals inc., brokerage
Welcome To Dominion Gardens! Bright, Open Concept 1280Sf/Mpac+ New Basement, Freehold Town Features 3 Bedrooms, Semi-Ensuite, Main Floor Powder Room. New Laminate On Main/Lower Levels('19), Rand New Carpet On 2nd Floor('19). Just Painted Neutral Colour Throughout('19). Updated Kitchen Features New Counters, Backsplash, Under Cabinet Lighting & Newer Appliances('16). Entrance To Garage From Inside Hallway. Gas F/P. New Window Coverings & Light Fixtures.
Extras
Newer Furnace & A/C ('14)Backyard Features Large 2 Tier Deck, ('14) Mature Foliage For Privacy, Huge Gazebo & Shed. Newer Roof. Walk To Schools, Splash Pad, Park, Groceries, Gym, Restaurants And Tim's. Minutes To 401/407/Go Train.
Property Details
Facts for 6 Bradley Drive, Halton Hills
Status
Days on Market: 17
Last Status: Sold
Sold Date: Jun 16, 2019
Closed Date: Aug 28, 2019
Expiry Date: Aug 26, 2019
Sold Price: $607,500
Unavailable Date: Jun 16, 2019
Input Date: May 30, 2019
Prior LSC: Sold
Property
Status: Sale
Property Type: Att/Row/Twnhouse
Style: 2-Storey
Size (sq ft): 1100
Age: 16-30
Area: Halton Hills
Community: Georgetown
Availability Date: Tba
Assessment Amount: $387,750
Assessment Year: 2019
Inside
Bedrooms: 3
Bathrooms: 2
Kitchens: 1
Rooms: 6
Den/Family Room: No
Air Conditioning: Central Air
Fireplace: Yes
Laundry Level: Lower
Washrooms: 2
Utilities
Electricity: Yes
Gas: Yes
Cable: Available
Telephone: Available
Building
Basement: Finished
Basement 2: Full
Heat Type: Forced Air
Heat Source: Gas
Exterior: Brick
Elevator: N
Green Verification Status: N
Water Supply: Municipal
Physically Handicapped-Equipped: N
Special Designation: Unknown
Retirement: N
Parking
Driveway: Private
Garage Spaces: 1
Garage Type: Built-In
Covered Parking Spaces: 2
Total Parking Spaces: 3
Fees
Tax Year: 2019
Tax Legal Description: T/W Ease Hr17712 Over Pt 5, 20R13763. T/W Ease Hr
Taxes: $3,117
Highlights
Feature: Fenced Yard
Feature: Hospital
Feature: Lake/Pond
Feature: Park
Feature: School
Land
Cross Street: Maple Avenue/ Mounta
Municipality District: Halton Hills
Fronting On: West
Parcel Number: 250620164
Pool: None
Sewer: Sewers
Lot Depth: 100.07 Feet
Lot Frontage: 18.04 Feet
Lot Irregularities: Private, Treed Backya
Acres: < .50
Additional Media
- Virtual Tour: https://unbranded.mediatours.ca/property/6-bradley-drive-georgetown/
Rooms
Room details for 6 Bradley Drive, Halton Hills
| Type | Dimensions | Description |
|---|---|---|
| Living Ground | 3.81 x 3.74 | O/Looks Backyard, Fireplace, Laminate |
| Dining Ground | 2.74 x 2.68 | Combined W/Living, Open Concept, Laminate |
| Kitchen Ground | 2.38 x 3.08 | Updated, Backsplash, Ceramic Floor |
| Master 2nd | 4.05 x 3.68 | Window, Closet, Broadloom |
| 2nd Br 2nd | 2.40 x 4.15 | Window, Closet, Broadloom |
| 3rd Br 2nd | 2.62 x 4.88 | Window, Closet, Broadloom |
| Family Lower | 3.44 x 6.00 | Crown Moulding, Pot Lights, Laminate |
| XXXXXXXX | XXX XX, XXXX |
XXXX XXX XXXX |
$XXX,XXX |
| XXX XX, XXXX |
XXXXXX XXX XXXX |
$XXX,XXX |
| XXXXXXXX XXXX | XXX XX, XXXX | $607,500 XXX XXXX |
| XXXXXXXX XXXXXX | XXX XX, XXXX | $614,900 XXX XXXX |

Harrison Public School
Elementary: PublicGlen Williams Public School
Elementary: PublicPark Public School
Elementary: PublicSt Francis of Assisi Separate School
Elementary: CatholicHoly Cross Catholic School
Elementary: CatholicCentennial Middle School
Elementary: PublicJean Augustine Secondary School
Secondary: PublicGary Allan High School - Halton Hills
Secondary: PublicParkholme School
Secondary: PublicChrist the King Catholic Secondary School
Secondary: CatholicGeorgetown District High School
Secondary: PublicSt Edmund Campion Secondary School
Secondary: Catholic

