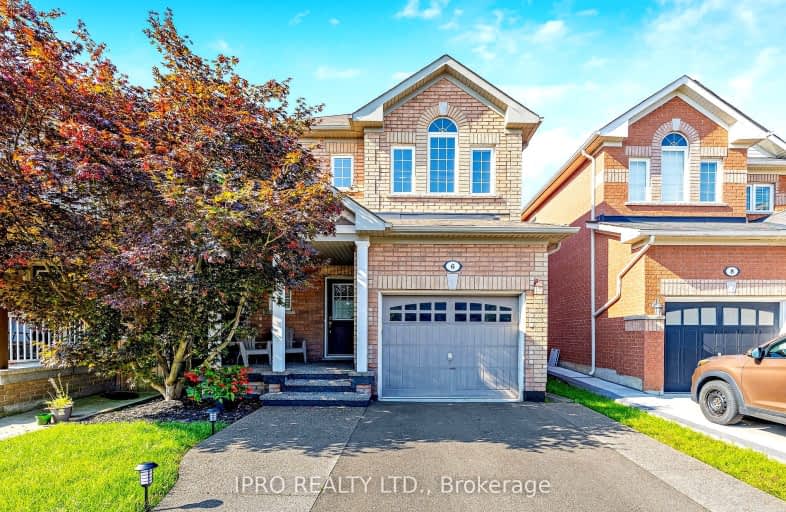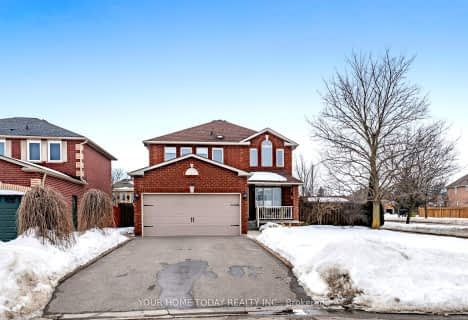Car-Dependent
- Most errands require a car.
Somewhat Bikeable
- Most errands require a car.

ÉÉC du Sacré-Coeur-Georgetown
Elementary: CatholicHarrison Public School
Elementary: PublicSt Francis of Assisi Separate School
Elementary: CatholicCentennial Middle School
Elementary: PublicSilver Creek Public School
Elementary: PublicSt Brigid School
Elementary: CatholicJean Augustine Secondary School
Secondary: PublicGary Allan High School - Halton Hills
Secondary: PublicParkholme School
Secondary: PublicChrist the King Catholic Secondary School
Secondary: CatholicGeorgetown District High School
Secondary: PublicSt Edmund Campion Secondary School
Secondary: Catholic-
Tobias Mason Park
3200 Cactus Gate, Mississauga ON L5N 8L6 10.32km -
Prospect Park
30 Park Ave, Acton ON L7J 1Y5 12.1km -
Lake Aquitaine Park
2750 Aquitaine Ave, Mississauga ON L5N 3S6 12.82km
-
CIBC
9475 Mississauga Rd, Brampton ON L6X 0Z8 7.38km -
TD Bank Financial Group
9435 Mississauga Rd, Brampton ON L6X 0Z8 7.45km -
TD Bank Financial Group
8305 Financial Dr, Brampton ON L6Y 1M1 8.99km
- 4 bath
- 4 bed
- 2000 sqft
34 JOLANA Crescent, Halton Hills, Ontario • L7G 0G5 • Georgetown














