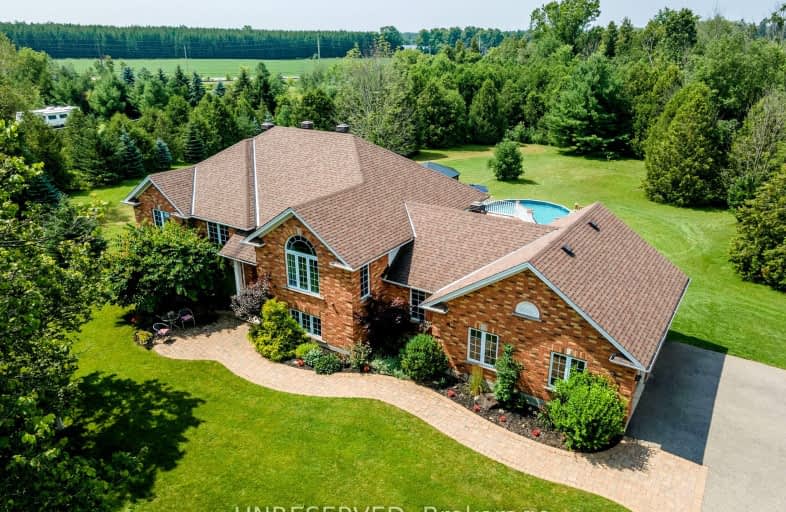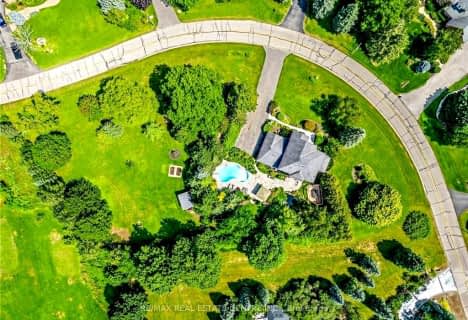Car-Dependent
- Almost all errands require a car.
Somewhat Bikeable
- Almost all errands require a car.

Sacred Heart Catholic School
Elementary: CatholicEcole Harris Mill Public School
Elementary: PublicRobert Little Public School
Elementary: PublicRockwood Centennial Public School
Elementary: PublicSt Joseph's School
Elementary: CatholicMcKenzie-Smith Bennett
Elementary: PublicDay School -Wellington Centre For ContEd
Secondary: PublicGary Allan High School - Halton Hills
Secondary: PublicActon District High School
Secondary: PublicErin District High School
Secondary: PublicSt James Catholic School
Secondary: CatholicGeorgetown District High School
Secondary: Public-
The Red Harp Pub
137 Mill Street E, Acton, ON L7J 1H9 3.44km -
The Mill Street Crossing Pub & Rest
137 Mill Street E, Acton, ON L7J 1H9 3.44km -
Tanners Restaurant & Catering
40 Eastern Avenue, Acton, ON L7J 2E5 3.63km
-
Acton Pizza & Family Coffee Shop
8 Main Street N, Acton, ON L7J 1W1 3.09km -
Starlight Cafe
35 Mill Street E, Acton, ON L7J 1H1 3.21km -
McDonald's
374 Queen Street, Acton, ON L7J 2N3 4.47km
-
Hot Shot Fitness
199 Victoria Road S, Unit C1, Guelph, ON N1E 6T9 14.6km -
Everything Fitness
259 Grange Rd, Guelph, ON N1E 6R5 14.63km -
GoodLife Fitness
65 Sinclair Ave, Georgetown, ON L7G 4X4 15.16km
-
Shoppers Drug Mart
265 Guelph Street, Unit A, Georgetown, ON L7G 4B1 15.18km -
Shoppers Drug Mart
375 Eramosa Road, Guelph, ON N1E 2N1 15.67km -
Eramosa Pharmacy
247 Eramosa Road, Guelph, ON N1E 2M5 15.99km
-
Acton Pizza & Family Coffee Shop
8 Main Street N, Acton, ON L7J 1W1 3.09km -
Papa's Pizza
9 Mill Street W, Acton, ON L7J 1G3 3.1km -
Olympic Greek Souvlaki
15 Mill Street E, Acton, ON L7J 1G8 3.17km
-
Halton Hills Shopping Centre
235 Guelph Street, Halton Hills, ON L7G 4A8 14.9km -
Georgetown Market Place
280 Guelph St, Georgetown, ON L7G 4B1 15.03km -
Stone Road Mall
435 Stone Road W, Guelph, ON N1G 2X6 17.91km
-
MacMillan's
6834 Highway 7 W, Acton, ON L7J 2L7 0.92km -
Big Bear Food Mart
235 Starwood Drive, Guelph, ON N1E 7M5 13.51km -
Real Canadian Superstore
171 Guelph Street, Georgetown, ON L7G 4A1 14.04km
-
Royal City Brewing
199 Victoria Road, Guelph, ON N1E 14.66km -
LCBO
615 Scottsdale Drive, Guelph, ON N1G 3P4 18.34km -
LCBO
830 Main St E, Milton, ON L9T 0J4 20.76km
-
Brooks Heating & Air
55 Sinclair Avenue, Unit 4, Georgetown, ON L7G 4X4 15.09km -
Peel Heating & Air Conditioning
3615 Laird Road, Units 19-20, Mississauga, ON L5L 5Z8 32.78km -
Metro West Gas & Appliance Installation
Mississauga, ON L4T 0A4 35.47km
-
Mustang Drive In
5012 Jones Baseline, Eden Mills, ON N0B 1P0 10.33km -
The Book Shelf
41 Quebec Street, Guelph, ON N1H 2T1 16.76km -
The Bookshelf Cinema
41 Quebec Street, 2nd Floor, Guelph, ON N1H 2T1 16.76km
-
Halton Hills Public Library
9 Church Street, Georgetown, ON L7G 2A3 12.58km -
Guelph Public Library
100 Norfolk Street, Guelph, ON N1H 4J6 16.9km -
Milton Public Library
1010 Main Street E, Milton, ON L9T 6P7 20.8km
-
Georgetown Hospital
1 Princess Anne Drive, Georgetown, ON L7G 2B8 11.99km -
Guelph General Hospital
115 Delhi Street, Guelph, ON N1E 4J4 16.33km -
Milton District Hospital
725 Bronte Street S, Milton, ON L9T 9K1 22.74km
- 3 bath
- 3 bed
15 Trillium Terrace, Halton Hills, Ontario • L7J 2W8 • 1049 - Rural Halton Hills
- 5 bath
- 4 bed
- 3000 sqft
5175 Pineridge Drive, Halton Hills, Ontario • L7J 2L7 • 1041 - NA Rural Nassagaweya





