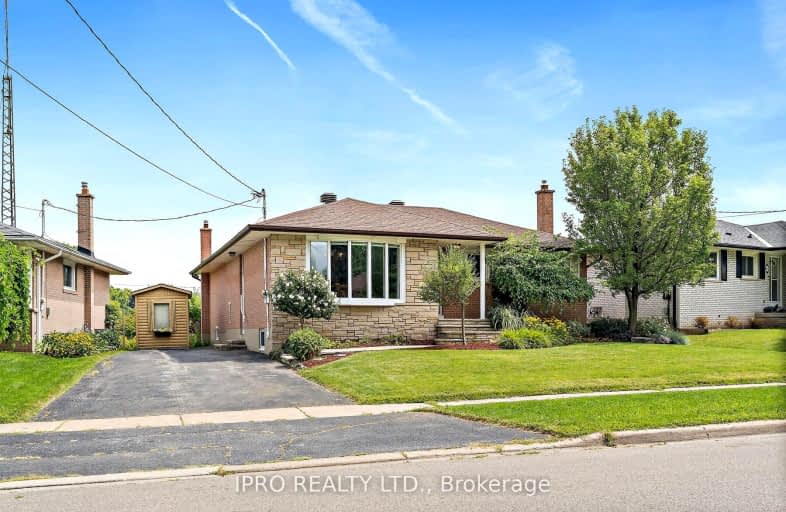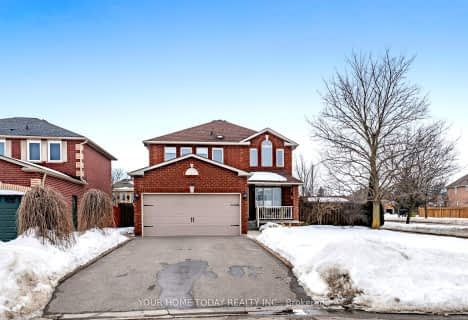Somewhat Walkable
- Some errands can be accomplished on foot.
66
/100
Bikeable
- Some errands can be accomplished on bike.
61
/100

ÉÉC du Sacré-Coeur-Georgetown
Elementary: Catholic
1.72 km
St Francis of Assisi Separate School
Elementary: Catholic
0.68 km
Centennial Middle School
Elementary: Public
1.01 km
George Kennedy Public School
Elementary: Public
0.15 km
Silver Creek Public School
Elementary: Public
1.81 km
St Brigid School
Elementary: Catholic
1.66 km
Jean Augustine Secondary School
Secondary: Public
5.40 km
Gary Allan High School - Halton Hills
Secondary: Public
2.54 km
Parkholme School
Secondary: Public
7.61 km
Christ the King Catholic Secondary School
Secondary: Catholic
1.90 km
Georgetown District High School
Secondary: Public
2.81 km
St Edmund Campion Secondary School
Secondary: Catholic
7.01 km
-
Glen Williams Park
509 Main St (Confederation St), Glen Williams ON L7G 3S8 4.13km -
Meadowvale Conservation Area
1081 Old Derry Rd W (2nd Line), Mississauga ON L5B 3Y3 12.49km -
Trudeau Park
13.4km
-
TD Bank Financial Group
231 Guelph St, Georgetown ON L7G 4A8 0.97km -
Scotiabank
9483 Mississauga Rd, Brampton ON L6X 0Z8 5.81km -
Scotiabank
2267 Lakeshore Rd W, Brampton ON L6Y 1M1 7.52km














