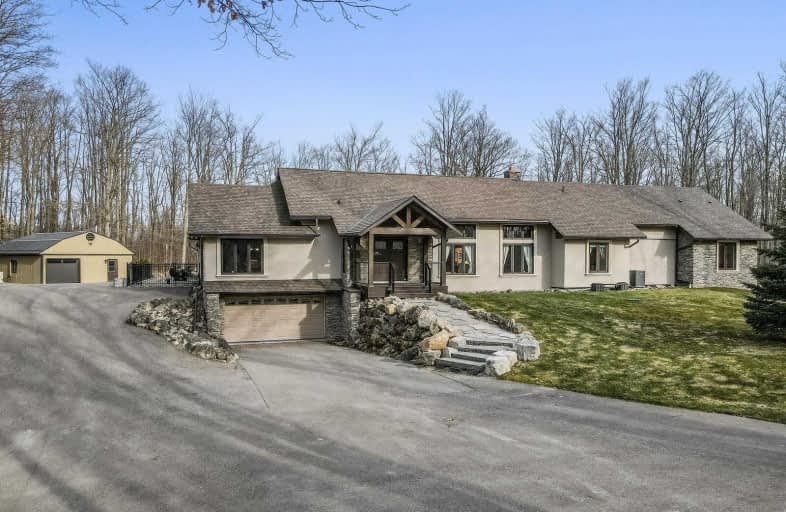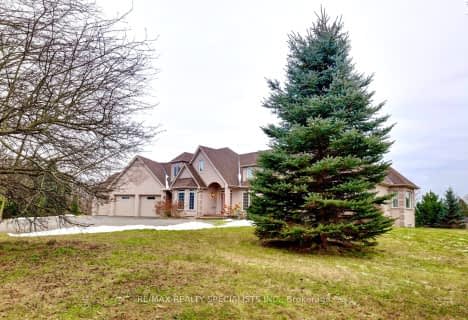Sold on Apr 05, 2021
Note: Property is not currently for sale or for rent.

-
Type: Detached
-
Style: Bungalow
-
Size: 2500 sqft
-
Lot Size: 38.92 x 0 Acres
-
Age: 31-50 years
-
Taxes: $2,684 per year
-
Days on Site: 11 Days
-
Added: Mar 25, 2021 (1 week on market)
-
Updated:
-
Last Checked: 3 months ago
-
MLS®#: W5167079
-
Listed By: Your home today realty inc., brokerage
One-Of-A-Kind Home & Property. Welcome To This Impressive Home On 38.9 Acres Complete With I/G Pool W/Waterfall, Shop/Barn, 2-Car Gar & An Amazing Home! A Sun-Lit Great Rm/Dining Rm W/Vaulted Beamed Ceiling, Floor To Ceiling F/P & W/O To Patio & Pool Is Incredible. A Well-Appointed Kit Features Granite, Island, Porcelain Flring, Pantry, B/I Desk & Lrge Windows. The Mstr Bdrm With W/O & Bdrm 2 Are In A Wing Of Their Own - Each W/Lux Enste Bths & W/I Closets.
Extras
A Powder Rm, Laundry & 2 Add'l Bdrms - 1 W/Ensuite & Both With W/O's Complete The Level. The Bsmnt Adds To The Enjoyment Of The Home With Rec Room, Storage/Utility Space & Access To Garage. Close To Milton & Highway For Easy Commuting.
Property Details
Facts for 6190 15 Side Road, Halton Hills
Status
Days on Market: 11
Last Status: Sold
Sold Date: Apr 05, 2021
Closed Date: Jul 08, 2021
Expiry Date: Aug 21, 2021
Sold Price: $2,500,000
Unavailable Date: Apr 05, 2021
Input Date: Mar 25, 2021
Prior LSC: Listing with no contract changes
Property
Status: Sale
Property Type: Detached
Style: Bungalow
Size (sq ft): 2500
Age: 31-50
Area: Halton Hills
Community: Rural Halton Hills
Availability Date: Tbd
Inside
Bedrooms: 4
Bathrooms: 4
Kitchens: 1
Rooms: 7
Den/Family Room: No
Air Conditioning: Central Air
Fireplace: Yes
Washrooms: 4
Building
Basement: Full
Basement 2: Part Fin
Heat Type: Forced Air
Heat Source: Propane
Exterior: Stone
Exterior: Stucco/Plaster
Water Supply Type: Drilled Well
Water Supply: Well
Special Designation: Unknown
Other Structures: Workshop
Parking
Driveway: Private
Garage Spaces: 2
Garage Type: Built-In
Covered Parking Spaces: 8
Total Parking Spaces: 10
Fees
Tax Year: 2020
Tax Legal Description: Pt Lt 15, Con 1 Esq, As In 546941 "Except Pts 4 &
Taxes: $2,684
Highlights
Feature: Grnbelt/Cons
Feature: Part Cleared
Feature: Wooded/Treed
Land
Cross Street: Hwy 25 & 15 Sdrd
Municipality District: Halton Hills
Fronting On: South
Parcel Number: 249780001
Pool: Inground
Sewer: Septic
Lot Frontage: 38.92 Acres
Acres: 25-49.99
Zoning: Ru
Additional Media
- Virtual Tour: https://tours.virtualgta.com/1799399?idx=1
Rooms
Room details for 6190 15 Side Road, Halton Hills
| Type | Dimensions | Description |
|---|---|---|
| Great Rm Ground | 6.60 x 7.70 | Vaulted Ceiling, Fireplace, W/O To Pool |
| Dining Ground | 4.70 x 5.90 | Vaulted Ceiling, Hardwood Floor, Open Concept |
| Kitchen Ground | 4.30 x 4.90 | Porcelain Floor, Granite Counter, Centre Island |
| Breakfast Ground | 2.60 x 4.30 | Porcelain Floor, B/I Desk, Large Window |
| Master Ground | 5.40 x 5.80 | Hardwood Floor, 4 Pc Ensuite, W/O To Yard |
| 2nd Br Ground | 3.30 x 3.90 | Hardwood Floor, W/I Closet, 4 Pc Ensuite |
| 3rd Br Ground | 3.90 x 5.20 | Hardwood Floor, Large Closet, W/O To Patio |
| 4th Br Ground | 3.90 x 5.20 | Hardwood Floor, 4 Pc Ensuite, W/O To Patio |
| Rec Bsmt | 5.40 x 6.20 | Laminate, Window, Pot Lights |
| XXXXXXXX | XXX XX, XXXX |
XXXX XXX XXXX |
$X,XXX,XXX |
| XXX XX, XXXX |
XXXXXX XXX XXXX |
$X,XXX,XXX |
| XXXXXXXX XXXX | XXX XX, XXXX | $2,500,000 XXX XXXX |
| XXXXXXXX XXXXXX | XXX XX, XXXX | $2,499,000 XXX XXXX |

Limehouse Public School
Elementary: PublicRobert Little Public School
Elementary: PublicStewarttown Middle School
Elementary: PublicBrookville Public School
Elementary: PublicSt Joseph's School
Elementary: CatholicMcKenzie-Smith Bennett
Elementary: PublicGary Allan High School - Halton Hills
Secondary: PublicGary Allan High School - Milton
Secondary: PublicActon District High School
Secondary: PublicBishop Paul Francis Reding Secondary School
Secondary: CatholicChrist the King Catholic Secondary School
Secondary: CatholicGeorgetown District High School
Secondary: Public- 5 bath
- 4 bed
- 2500 sqft
7 Deer Run Crescent, Halton Hills, Ontario • L7J 2L7 • 1064 - ES Rural Esquesing



