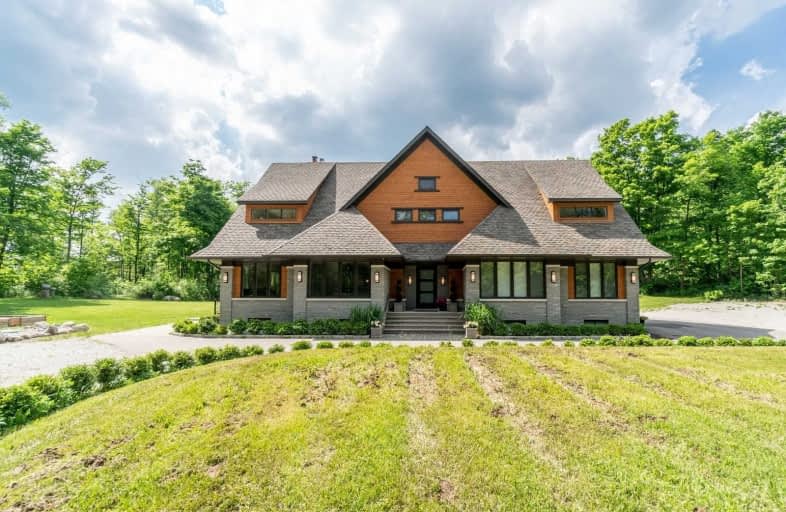Sold on Jun 18, 2020
Note: Property is not currently for sale or for rent.

-
Type: Detached
-
Style: 2-Storey
-
Size: 3000 sqft
-
Lot Size: 125 x 0 Feet
-
Age: 0-5 years
-
Taxes: $10,396 per year
-
Days on Site: 7 Days
-
Added: Jun 11, 2020 (1 week on market)
-
Updated:
-
Last Checked: 3 months ago
-
MLS®#: W4789831
-
Listed By: Sam mcdadi real estate inc., brokerage
The Perfect Balance Of Modern Living, Peace & Tranquility. Gorgeous Custom Built Home Nestled On 9.88 Acres Backing On A 5 Acre Pond. This One Of A Kind Home Will Spoil You W Incredible Panoramic Views & Sun Filled Living On All Levels. Open Concept Main Level Is An Entertainer's Dream W Multiple Walkouts! Stunning Kitchen & Sensational Great Room W Vaulted Ceiling & Floor-To-Ceiling Fireplace. Features A Self Contained Nanny Or In-Law Suite On The Main
Extras
Level W 2nd Kitchen, 2nd Bedroom W 4P Ensuite. Incredible Master Retreat On 2nd Floor W Den. See F/S For Full List Of Features. Fridge X 3, B/I Oven X 2, Stove Top X2, Deep Freezer, Washer/Dryer. All Elf & Window Coverings, 4 Bar Stools.
Property Details
Facts for 6327 15 Side Road, Halton Hills
Status
Days on Market: 7
Last Status: Sold
Sold Date: Jun 18, 2020
Closed Date: Oct 01, 2020
Expiry Date: Dec 11, 2020
Sold Price: $1,875,000
Unavailable Date: Jun 18, 2020
Input Date: Jun 11, 2020
Property
Status: Sale
Property Type: Detached
Style: 2-Storey
Size (sq ft): 3000
Age: 0-5
Area: Halton Hills
Community: Rural Halton Hills
Availability Date: Flexible
Assessment Amount: $1,392,746
Assessment Year: 2020
Inside
Bedrooms: 5
Bedrooms Plus: 3
Bathrooms: 4
Kitchens: 1
Kitchens Plus: 1
Rooms: 12
Den/Family Room: Yes
Air Conditioning: Central Air
Fireplace: Yes
Laundry Level: Lower
Central Vacuum: Y
Washrooms: 4
Building
Basement: Finished
Basement 2: Full
Heat Type: Forced Air
Heat Source: Propane
Exterior: Stone
Exterior: Wood
Elevator: N
UFFI: No
Energy Certificate: N
Green Verification Status: N
Water Supply: Well
Physically Handicapped-Equipped: N
Special Designation: Unknown
Retirement: N
Parking
Driveway: Private
Garage Spaces: 2
Garage Type: Attached
Covered Parking Spaces: 10
Total Parking Spaces: 12
Fees
Tax Year: 2020
Tax Legal Description: Pt Lt 16, Con 1 Esq, Part 2,3,4, 20R-10472. S/T *
Taxes: $10,396
Highlights
Feature: Grnbelt/Cons
Feature: Lake/Pond
Feature: River/Stream
Feature: Waterfront
Feature: Wooded/Treed
Land
Cross Street: 15 Side Road & Hwy.
Municipality District: Halton Hills
Fronting On: North
Parcel Number: 250200006
Pool: None
Sewer: Septic
Lot Frontage: 125 Feet
Lot Irregularities: Approximately 9.88 Ac
Acres: 5-9.99
Zoning: Residential
Waterfront: None
Additional Media
- Virtual Tour: https://youriguide.com/6327_15_side_rd_milton_on
Rooms
Room details for 6327 15 Side Road, Halton Hills
| Type | Dimensions | Description |
|---|---|---|
| Living Main | 3.78 x 3.70 | Hardwood Floor, Combined W/Kitchen, Picture Window |
| Dining Main | 3.76 x 4.04 | Hardwood Floor, Pot Lights, Combined W/Family |
| Kitchen Main | 3.69 x 6.61 | Ceramic Floor, Stainless Steel Appl, W/O To Deck |
| Family Main | 3.91 x 7.06 | Hardwood Floor, Fireplace, Vaulted Ceiling |
| Kitchen Main | 2.42 x 3.18 | Ceramic Floor, Backsplash, Combined W/Dining |
| Dining Main | 3.70 x 2.77 | Hardwood Floor, Combined W/Kitchen, Picture Window |
| 2nd Br Main | 3.78 x 4.37 | Hardwood Floor, 4 Pc Ensuite, Picture Window |
| Master 2nd | 4.38 x 6.66 | Hardwood Floor, 4 Pc Ensuite, W/I Closet |
| Sitting 2nd | 3.79 x 6.03 | Hardwood Floor, Combined W/Master, Picture Window |
| 3rd Br 2nd | 5.97 x 5.12 | Hardwood Floor, W/I Closet, Picture Window |
| 4th Br 2nd | 4.76 x 5.10 | Hardwood Floor, W/I Closet, Picture Window |
| 5th Br 2nd | 2.86 x 7.46 | Hardwood Floor, W/I Closet, Picture Window |
| XXXXXXXX | XXX XX, XXXX |
XXXX XXX XXXX |
$X,XXX,XXX |
| XXX XX, XXXX |
XXXXXX XXX XXXX |
$X,XXX,XXX | |
| XXXXXXXX | XXX XX, XXXX |
XXXXXXX XXX XXXX |
|
| XXX XX, XXXX |
XXXXXX XXX XXXX |
$X,XXX,XXX | |
| XXXXXXXX | XXX XX, XXXX |
XXXX XXX XXXX |
$X,XXX,XXX |
| XXX XX, XXXX |
XXXXXX XXX XXXX |
$X,XXX,XXX | |
| XXXXXXXX | XXX XX, XXXX |
XXXXXXX XXX XXXX |
|
| XXX XX, XXXX |
XXXXXX XXX XXXX |
$X,XXX,XXX |
| XXXXXXXX XXXX | XXX XX, XXXX | $1,875,000 XXX XXXX |
| XXXXXXXX XXXXXX | XXX XX, XXXX | $1,899,000 XXX XXXX |
| XXXXXXXX XXXXXXX | XXX XX, XXXX | XXX XXXX |
| XXXXXXXX XXXXXX | XXX XX, XXXX | $1,995,900 XXX XXXX |
| XXXXXXXX XXXX | XXX XX, XXXX | $1,400,000 XXX XXXX |
| XXXXXXXX XXXXXX | XXX XX, XXXX | $1,599,999 XXX XXXX |
| XXXXXXXX XXXXXXX | XXX XX, XXXX | XXX XXXX |
| XXXXXXXX XXXXXX | XXX XX, XXXX | $1,999,900 XXX XXXX |

Limehouse Public School
Elementary: PublicRobert Little Public School
Elementary: PublicStewarttown Middle School
Elementary: PublicBrookville Public School
Elementary: PublicSt Joseph's School
Elementary: CatholicMcKenzie-Smith Bennett
Elementary: PublicGary Allan High School - Halton Hills
Secondary: PublicGary Allan High School - Milton
Secondary: PublicActon District High School
Secondary: PublicBishop Paul Francis Reding Secondary School
Secondary: CatholicChrist the King Catholic Secondary School
Secondary: CatholicGeorgetown District High School
Secondary: Public

