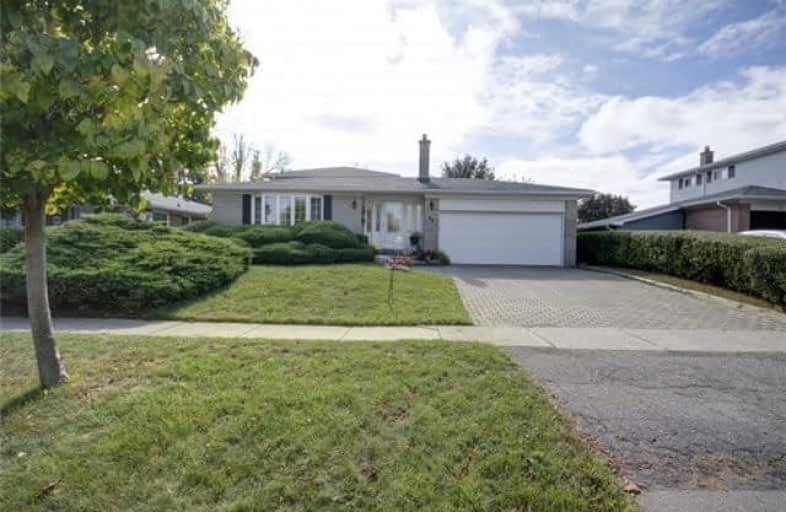Sold on Oct 10, 2017
Note: Property is not currently for sale or for rent.

-
Type: Detached
-
Style: Backsplit 4
-
Lot Size: 62 x 110 Feet
-
Age: No Data
-
Taxes: $4,036 per year
-
Days on Site: 1 Days
-
Added: Sep 07, 2019 (1 day on market)
-
Updated:
-
Last Checked: 2 months ago
-
MLS®#: W3950247
-
Listed By: Re/max real estate centre inc., brokerage
Fantastic 4 Bed Back Split Backing On To Park (W/Gate) Private Back Yard On A Child Safe Street, 2 Car Garage, Interlocking Driveway (4 Cars), Mature Landscaping, All Being Close To Main Road & Shopping & Schools, The Inside Offers An Eat In Kitchen, Separate Dining Room And Living Room Take A Few Step Down To The Main Floor Family Room With Wood Fireplace Also Has W/Out To Covered Patio, 1 Bedroom On The Main Floor And A 2Pc Bath The 3 Other Bedroom Are On
Extras
The Upper Level With A 4Pc Bath, The Basement Is Partially Finished With Rec Room, The Main Component Of This Home Are In Good Shape Windows A/C Furnace Roof Ect....
Property Details
Facts for 64 Greystone Crescent, Halton Hills
Status
Days on Market: 1
Last Status: Sold
Sold Date: Oct 10, 2017
Closed Date: Dec 01, 2017
Expiry Date: Dec 22, 2017
Sold Price: $635,000
Unavailable Date: Oct 10, 2017
Input Date: Oct 09, 2017
Prior LSC: Listing with no contract changes
Property
Status: Sale
Property Type: Detached
Style: Backsplit 4
Area: Halton Hills
Community: Georgetown
Availability Date: Dec 1st Tba
Inside
Bedrooms: 4
Bathrooms: 2
Kitchens: 1
Rooms: 8
Den/Family Room: Yes
Air Conditioning: Central Air
Fireplace: Yes
Laundry Level: Lower
Central Vacuum: N
Washrooms: 2
Building
Basement: Crawl Space
Basement 2: Half
Heat Type: Forced Air
Heat Source: Gas
Exterior: Alum Siding
Exterior: Brick
Water Supply: Municipal
Special Designation: Unknown
Other Structures: Garden Shed
Parking
Driveway: Pvt Double
Garage Spaces: 2
Garage Type: Attached
Covered Parking Spaces: 4
Total Parking Spaces: 6
Fees
Tax Year: 2017
Tax Legal Description: Lot 124 Plan 662
Taxes: $4,036
Highlights
Feature: Clear View
Feature: Fenced Yard
Feature: Grnbelt/Conserv
Feature: Park
Feature: School
Land
Cross Street: Delrex/Greystone
Municipality District: Halton Hills
Fronting On: South
Parcel Number: 250520130
Pool: None
Sewer: Sewers
Lot Depth: 110 Feet
Lot Frontage: 62 Feet
Lot Irregularities: Pie Shaped
Acres: < .50
Zoning: Res
Rooms
Room details for 64 Greystone Crescent, Halton Hills
| Type | Dimensions | Description |
|---|---|---|
| Kitchen Main | 2.53 x 4.55 | Ceramic Back Splash, Eat-In Kitchen, Large Window |
| Dining Main | 3.65 x 2.54 | Hardwood Floor, Crown Moulding |
| Living Main | 3.33 x 5.64 | Bay Window, Hardwood Floor |
| Foyer Main | 2.00 x 2.10 | Ceramic Floor, Closet |
| Master Upper | 3.14 x 3.88 | Hardwood Floor, Double Closet |
| 2nd Br Upper | 2.66 x 3.87 | Hardwood Floor, Closet |
| 3rd Br Upper | 2.75 x 3.17 | Hardwood Floor, Closet |
| 4th Br Ground | 2.88 x 3.56 | Hardwood Floor, Closet |
| Family Ground | 2.30 x 6.66 | Hardwood Floor, Sliding Doors, Fireplace |
| Rec Bsmt | 3.63 x 66.07 |
| XXXXXXXX | XXX XX, XXXX |
XXXX XXX XXXX |
$XXX,XXX |
| XXX XX, XXXX |
XXXXXX XXX XXXX |
$XXX,XXX |
| XXXXXXXX XXXX | XXX XX, XXXX | $635,000 XXX XXXX |
| XXXXXXXX XXXXXX | XXX XX, XXXX | $624,900 XXX XXXX |

ÉÉC du Sacré-Coeur-Georgetown
Elementary: CatholicSt Francis of Assisi Separate School
Elementary: CatholicCentennial Middle School
Elementary: PublicGeorge Kennedy Public School
Elementary: PublicSilver Creek Public School
Elementary: PublicSt Brigid School
Elementary: CatholicJean Augustine Secondary School
Secondary: PublicGary Allan High School - Halton Hills
Secondary: PublicParkholme School
Secondary: PublicChrist the King Catholic Secondary School
Secondary: CatholicGeorgetown District High School
Secondary: PublicSt Edmund Campion Secondary School
Secondary: Catholic

