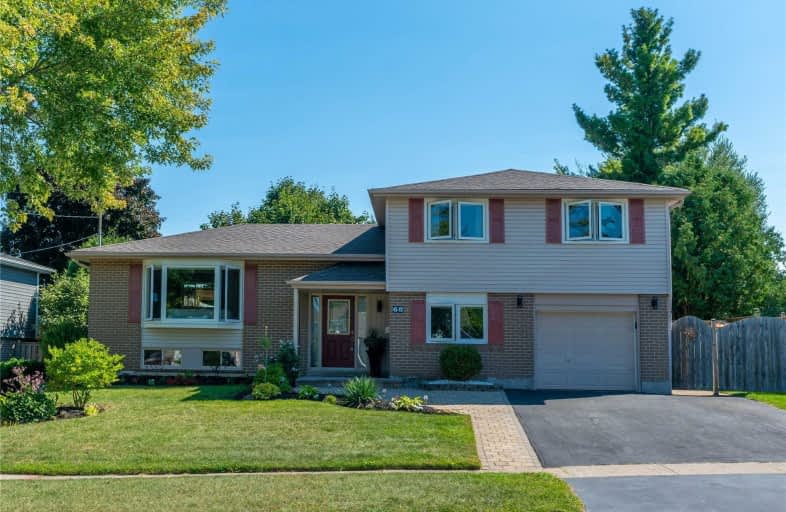Sold on Jan 16, 2019
Note: Property is not currently for sale or for rent.

-
Type: Detached
-
Style: Sidesplit 4
-
Lot Size: 70 x 110 Feet
-
Age: 31-50 years
-
Taxes: $3,735 per year
-
Days on Site: 85 Days
-
Added: Sep 07, 2019 (2 months on market)
-
Updated:
-
Last Checked: 3 months ago
-
MLS®#: W4285042
-
Listed By: Royal lepage meadowtowne realty, brokerage
Updated, Spacious & Immaculate - 4 Level Split Layout. The Pride Of Ownership Is Evident From The Curb To The Beautifully Landscaped Yard With A Pool And Deck. The Main Level Provides A Large Living Room With Bay Window & Formal Dining Room Plus An Updated Eat-In Kitchen With Walkout. 4 Generous In Size Upper Level Bedrooms Are Newly Carpeted.
Extras
At Ground Level, Walkout From Custom Spa Bath, To Patio. Enjoy A Sun Filled Office & Access To Garage/Mudrm. The Lower Level Offers A Recreation Room, 5th Bedroom Plus Home Gym Area. This Home Is Ideal For A Large Family Or Extended Family.
Property Details
Facts for 68 Joycelyn Crescent, Halton Hills
Status
Days on Market: 85
Last Status: Sold
Sold Date: Jan 16, 2019
Closed Date: Mar 15, 2019
Expiry Date: Jan 31, 2019
Sold Price: $805,000
Unavailable Date: Jan 16, 2019
Input Date: Oct 23, 2018
Prior LSC: Sold
Property
Status: Sale
Property Type: Detached
Style: Sidesplit 4
Age: 31-50
Area: Halton Hills
Community: Georgetown
Availability Date: 60-90/Flex
Assessment Amount: $450,500
Assessment Year: 2018
Inside
Bedrooms: 4
Bedrooms Plus: 1
Bathrooms: 2
Kitchens: 1
Rooms: 8
Den/Family Room: No
Air Conditioning: Central Air
Fireplace: Yes
Washrooms: 2
Building
Basement: Finished
Heat Type: Forced Air
Heat Source: Gas
Exterior: Brick
Exterior: Vinyl Siding
Green Verification Status: N
Water Supply: Municipal
Special Designation: Unknown
Other Structures: Garden Shed
Parking
Driveway: Pvt Double
Garage Spaces: 1
Garage Type: Attached
Covered Parking Spaces: 2
Total Parking Spaces: 3
Fees
Tax Year: 2018
Tax Legal Description: Lt39,Pl1134;S/T 226335; Halton Hills
Taxes: $3,735
Highlights
Feature: Fenced Yard
Feature: School
Feature: Sloping
Land
Cross Street: Hyland Ave/Highway 7
Municipality District: Halton Hills
Fronting On: South
Parcel Number: 250350169
Pool: Abv Grnd
Sewer: Sewers
Lot Depth: 110 Feet
Lot Frontage: 70 Feet
Lot Irregularities: Wide Lot, Private Bac
Zoning: Residential
Additional Media
- Virtual Tour: https://halton.virtualgta.com/1138728?idx=1
Rooms
Room details for 68 Joycelyn Crescent, Halton Hills
| Type | Dimensions | Description |
|---|---|---|
| Living Main | 3.68 x 5.84 | Bay Window, Gas Fireplace |
| Dining Main | 2.90 x 3.05 | Broadloom |
| Kitchen Main | 2.89 x 5.13 | W/O To Deck, Eat-In Kitchen |
| Master Upper | 3.30 x 3.90 | Broadloom, Ceiling Fan |
| Br Upper | 2.49 x 3.93 | Broadloom, Ceiling Fan |
| Br Upper | 2.46 x 2.86 | Broadloom, Ceiling Fan |
| Br Upper | 2.50 x 3.30 | Broadloom |
| Office In Betwn | 2.95 x 3.44 | Above Grade Window |
| Rec Bsmt | 3.58 x 4.72 | Pot Lights, Electric Fireplace |
| Br Bsmt | 2.49 x 3.63 | |
| Exercise Bsmt | 2.85 x 3.25 |
| XXXXXXXX | XXX XX, XXXX |
XXXX XXX XXXX |
$XXX,XXX |
| XXX XX, XXXX |
XXXXXX XXX XXXX |
$XXX,XXX | |
| XXXXXXXX | XXX XX, XXXX |
XXXXXXX XXX XXXX |
|
| XXX XX, XXXX |
XXXXXX XXX XXXX |
$XXX,XXX |
| XXXXXXXX XXXX | XXX XX, XXXX | $805,000 XXX XXXX |
| XXXXXXXX XXXXXX | XXX XX, XXXX | $814,900 XXX XXXX |
| XXXXXXXX XXXXXXX | XXX XX, XXXX | XXX XXXX |
| XXXXXXXX XXXXXX | XXX XX, XXXX | $829,900 XXX XXXX |

Joseph Gibbons Public School
Elementary: PublicHarrison Public School
Elementary: PublicGlen Williams Public School
Elementary: PublicPark Public School
Elementary: PublicStewarttown Middle School
Elementary: PublicHoly Cross Catholic School
Elementary: CatholicJean Augustine Secondary School
Secondary: PublicGary Allan High School - Halton Hills
Secondary: PublicActon District High School
Secondary: PublicChrist the King Catholic Secondary School
Secondary: CatholicGeorgetown District High School
Secondary: PublicSt Edmund Campion Secondary School
Secondary: Catholic

