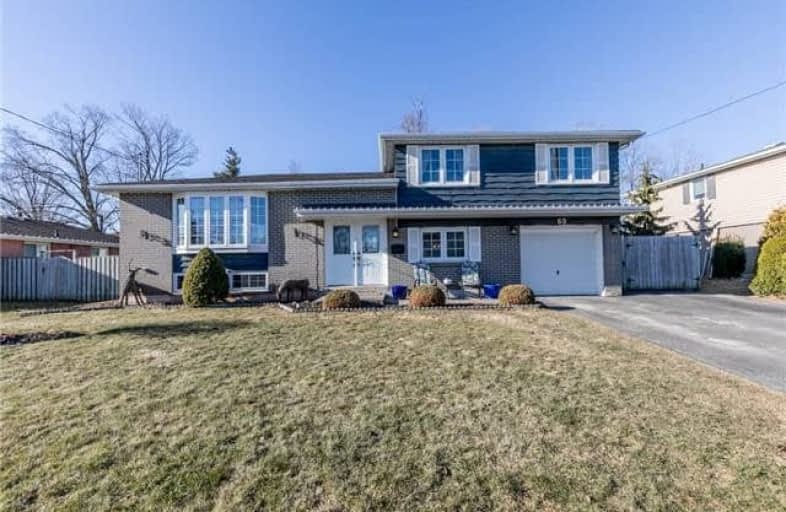Sold on Mar 22, 2018
Note: Property is not currently for sale or for rent.

-
Type: Detached
-
Style: Sidesplit 4
-
Lot Size: 70 x 110 Feet
-
Age: No Data
-
Taxes: $3,479 per year
-
Days on Site: 16 Days
-
Added: Sep 07, 2019 (2 weeks on market)
-
Updated:
-
Last Checked: 2 months ago
-
MLS®#: W4058257
-
Listed By: Royal lepage rcr realty, brokerage
Welcome To The Desirable Neighbourhood Of Moore Park. This 3+1 Bedroom Home Has Been Meticulously Maintained & Sits On A 70' Wide Lot. Enjoy Meals In The Bright Eat-In Kitchen With Beautiful New Porcelain Tile Floors. The Living Room Is A Generous Size Boasting A Large Bow Window. Entertaining Is Made Simple In The Recently Renovated Games Room Complete With Two-Piece Bathroom. Walk Out To An Outdoor Covered Patio & Above Ground Pool. This One Won't Last!
Extras
Walk To Nearby Joseph Gibbons Public School And Emmerson Park. Lots Of Updates Including...Furnace (2016), Games Room (2017), Powder Room (2017), New Porcelain Tile (2017/18), New Basement Bedroom Window To Be Installed Prior To Closing.
Property Details
Facts for 69 Joycelyn Crescent, Halton Hills
Status
Days on Market: 16
Last Status: Sold
Sold Date: Mar 22, 2018
Closed Date: Jun 20, 2018
Expiry Date: Jun 30, 2018
Sold Price: $763,500
Unavailable Date: Mar 22, 2018
Input Date: Mar 05, 2018
Prior LSC: Sold
Property
Status: Sale
Property Type: Detached
Style: Sidesplit 4
Area: Halton Hills
Community: Georgetown
Availability Date: June/Tbd
Inside
Bedrooms: 3
Bedrooms Plus: 1
Bathrooms: 2
Kitchens: 1
Rooms: 9
Den/Family Room: Yes
Air Conditioning: None
Fireplace: No
Laundry Level: Lower
Washrooms: 2
Utilities
Electricity: Yes
Gas: Yes
Cable: Available
Telephone: Available
Building
Basement: Finished
Heat Type: Forced Air
Heat Source: Gas
Exterior: Brick
Exterior: Wood
Water Supply: Municipal
Special Designation: Unknown
Other Structures: Garden Shed
Parking
Driveway: Private
Garage Spaces: 1
Garage Type: Built-In
Covered Parking Spaces: 5
Total Parking Spaces: 6
Fees
Tax Year: 2017
Tax Legal Description: Lt 14, Pl 1134 ; S/T 226335 Halton Hills
Taxes: $3,479
Highlights
Feature: Fenced Yard
Feature: Park
Feature: Place Of Worship
Feature: Public Transit
Feature: School
Feature: School Bus Route
Land
Cross Street: Hwy 7/Hyland/Joycely
Municipality District: Halton Hills
Fronting On: West
Parcel Number: 250350142
Pool: Abv Grnd
Sewer: Sewers
Lot Depth: 110 Feet
Lot Frontage: 70 Feet
Additional Media
- Virtual Tour: http://wylieford.homelistingtours.com/listing2/69-joycelyn-crescent
Rooms
Room details for 69 Joycelyn Crescent, Halton Hills
| Type | Dimensions | Description |
|---|---|---|
| Kitchen Main | 2.67 x 5.26 | Porcelain Floor, Eat-In Kitchen, W/O To Deck |
| Living Main | 3.73 x 5.33 | Hardwood Floor, Bow Window |
| Dining Main | 2.74 x 2.79 | Hardwood Floor |
| Family Ground | 3.28 x 4.80 | Porcelain Floor, 2 Pc Bath, W/O To Patio |
| Master Upper | 3.25 x 3.89 | Hardwood Floor, Double Closet |
| 2nd Br Upper | 2.84 x 4.32 | Hardwood Floor, Closet, O/Looks Backyard |
| 3rd Br Upper | 2.44 x 2.79 | Hardwood Floor, Closet |
| Rec Lower | 3.53 x 5.11 | Broadloom |
| 4th Br Lower | 2.67 x 2.84 | Broadloom, Double Closet |
| XXXXXXXX | XXX XX, XXXX |
XXXX XXX XXXX |
$XXX,XXX |
| XXX XX, XXXX |
XXXXXX XXX XXXX |
$XXX,XXX |
| XXXXXXXX XXXX | XXX XX, XXXX | $763,500 XXX XXXX |
| XXXXXXXX XXXXXX | XXX XX, XXXX | $774,900 XXX XXXX |

Joseph Gibbons Public School
Elementary: PublicHarrison Public School
Elementary: PublicGlen Williams Public School
Elementary: PublicPark Public School
Elementary: PublicStewarttown Middle School
Elementary: PublicHoly Cross Catholic School
Elementary: CatholicJean Augustine Secondary School
Secondary: PublicGary Allan High School - Halton Hills
Secondary: PublicActon District High School
Secondary: PublicChrist the King Catholic Secondary School
Secondary: CatholicGeorgetown District High School
Secondary: PublicSt Edmund Campion Secondary School
Secondary: Catholic- 2 bath
- 3 bed
149 Delrex Boulevard, Halton Hills, Ontario • L7G 4E1 • Georgetown



