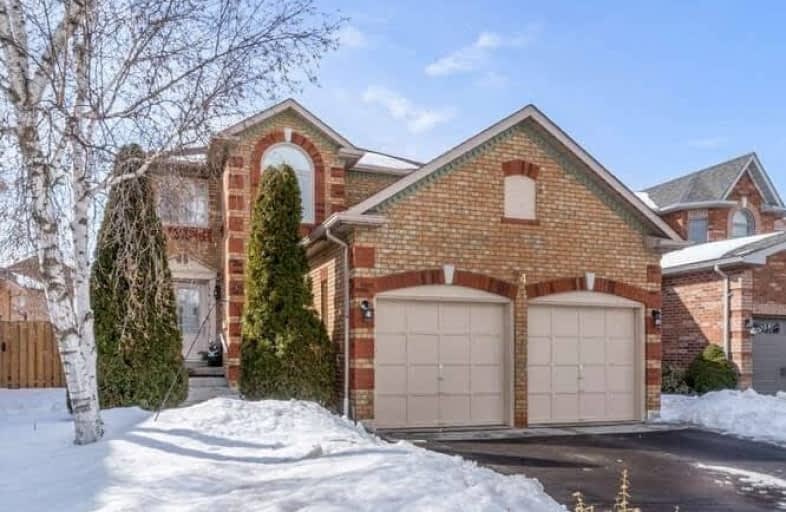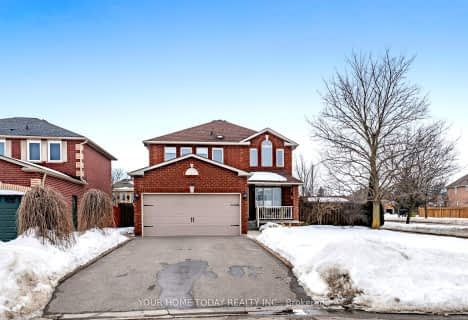
ÉÉC du Sacré-Coeur-Georgetown
Elementary: Catholic
0.25 km
George Kennedy Public School
Elementary: Public
1.54 km
Silver Creek Public School
Elementary: Public
0.76 km
Ethel Gardiner Public School
Elementary: Public
0.55 km
St Brigid School
Elementary: Catholic
0.51 km
St Catherine of Alexandria Elementary School
Elementary: Catholic
0.89 km
Jean Augustine Secondary School
Secondary: Public
6.18 km
Gary Allan High School - Halton Hills
Secondary: Public
3.45 km
St. Roch Catholic Secondary School
Secondary: Catholic
7.69 km
Christ the King Catholic Secondary School
Secondary: Catholic
2.99 km
Georgetown District High School
Secondary: Public
3.67 km
St Edmund Campion Secondary School
Secondary: Catholic
8.26 km











