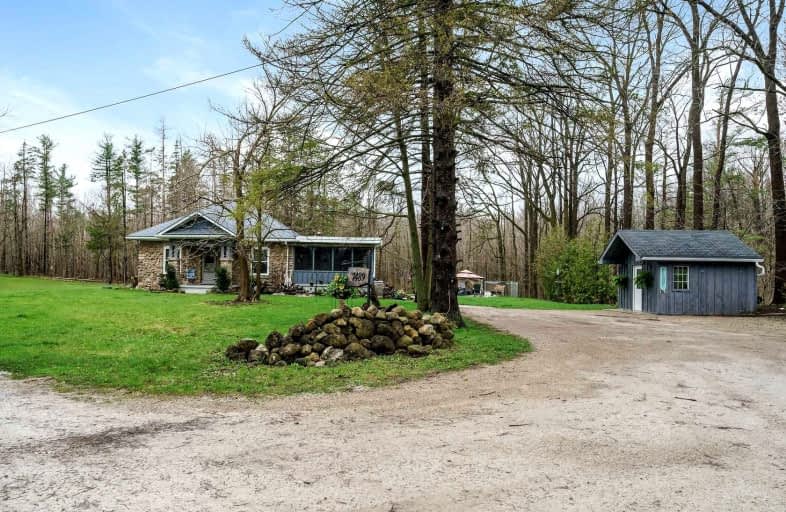Sold on May 08, 2022
Note: Property is not currently for sale or for rent.

-
Type: Detached
-
Style: Bungalow
-
Size: 2000 sqft
-
Lot Size: 445.42 x 384.99 Feet
-
Age: No Data
-
Taxes: $5,568 per year
-
Days on Site: 2 Days
-
Added: May 06, 2022 (2 days on market)
-
Updated:
-
Last Checked: 3 months ago
-
MLS®#: W5606482
-
Listed By: Royal lepage meadowtowne realty, brokerage
This Is A Must-See Home! Privacy? You've Got It Here. Set Back Far Off The Road On 1.5 Acres, Wrapped In Amongst Forest And The Tranquilities Of Mother Nature. The Home And Property Have Undergone Many Renovations And Upgrades Over The Past 11Yrs. Keeping The Warm Character Of The Partial Century Home With A Perfect Mix Of Modern Flare. Offering Over 2,000 Sq.Ft On The Mn. Lvl.Plus A Walk-Out Basement. Enter From A Lg. 3 Season Sunroom Or The Formal Entrance. He Modern Kitchen Is Delicious, With Walk-Thru To Traditional Dining Rm.W/F.P. Primary Bdrm; Built-In Closet,Semi-Ensuite To Stylish Mn. Bath. The Gracious Living Rm., Filled W/Natural Light Has Sunsets Views, A Fireplace Insert With Its Historic Mantel, Crown Molding, Oiled Hardwood. Convenient Mn. Lvl.Mud/Laundry Rm. The Separate Entrance Basement Provides Potential For An In-Law Suite, W/Wet-Bar, Unique 3Pc.Bath! Inspections: Wett/Well/Septic/Home.
Extras
Incl:Fridge,Stove,Rnge Hood,Microwave,D/W,W&D, Bar Fridge,Cvac & Equip,Satellite Equip,Tv Tower,Window Covers,Elfs & Fans,Water Softerner,Gazebo W/Canopy.Excl:Garden Ornaments, Drapes In Bdrm. 2&3. Mantel Br 2,Pooltable & Hottub Negotiable.
Property Details
Facts for 7489 15 Side Road, Halton Hills
Status
Days on Market: 2
Last Status: Sold
Sold Date: May 08, 2022
Closed Date: Jul 19, 2022
Expiry Date: Jul 06, 2022
Sold Price: $1,750,000
Unavailable Date: May 08, 2022
Input Date: May 06, 2022
Prior LSC: Listing with no contract changes
Property
Status: Sale
Property Type: Detached
Style: Bungalow
Size (sq ft): 2000
Area: Halton Hills
Community: Rural Halton Hills
Availability Date: Flex,B4 Jul 19
Assessment Amount: $722,000
Assessment Year: 2016
Inside
Bedrooms: 3
Bathrooms: 2
Kitchens: 1
Rooms: 12
Den/Family Room: No
Air Conditioning: Central Air
Fireplace: Yes
Washrooms: 2
Building
Basement: Fin W/O
Basement 2: Sep Entrance
Heat Type: Forced Air
Heat Source: Propane
Exterior: Board/Batten
Exterior: Stone
Water Supply: Well
Special Designation: Unknown
Parking
Driveway: Private
Garage Type: None
Covered Parking Spaces: 8
Total Parking Spaces: 8
Fees
Tax Year: 2021
Tax Legal Description: Pt Lt 16, Con2 Esq, As In 219360; ...
Taxes: $5,568
Land
Cross Street: Reg Rd 25 - Right On
Municipality District: Halton Hills
Fronting On: East
Parcel Number: 250200039
Pool: None
Sewer: Septic
Lot Depth: 384.99 Feet
Lot Frontage: 445.42 Feet
Lot Irregularities: 384.99X325.22X65.44X1
Acres: .50-1.99
Zoning: 301
Additional Media
- Virtual Tour: https://myvisuallistings.com/vt/325901
Rooms
Room details for 7489 15 Side Road, Halton Hills
| Type | Dimensions | Description |
|---|---|---|
| Sunroom Main | 6.68 x 4.80 | |
| Laundry Main | 3.68 x 3.51 | Tile Floor, Large Window |
| Kitchen Main | 5.08 x 3.78 | Hardwood Floor, Granite Counter, Breakfast Bar |
| Dining Main | 5.58 x 3.78 | Hardwood Floor, Crown Moulding, Fireplace |
| Bathroom Main | - | Heated Floor, Semi Ensuite, Separate Shower |
| Prim Bdrm Main | 4.29 x 4.60 | Laminate, Semi Ensuite, B/I Closet |
| 2nd Br Main | 3.05 x 3.17 | Laminate, W/I Closet, Large Window |
| 3rd Br Main | 3.25 x 3.17 | Laminate, W/I Closet, Large Window |
| Living Main | 4.70 x 8.05 | Hardwood Floor, Crown Moulding, Fireplace Insert |
| Rec Bsmt | 5.89 x 13.03 | Wet Bar, Laminate, Walk-Out |
| Bathroom Bsmt | - | 3 Pc Bath, Separate Shower, Pot Lights |
| Utility Bsmt | - |
| XXXXXXXX | XXX XX, XXXX |
XXXX XXX XXXX |
$X,XXX,XXX |
| XXX XX, XXXX |
XXXXXX XXX XXXX |
$X,XXX,XXX |
| XXXXXXXX XXXX | XXX XX, XXXX | $1,750,000 XXX XXXX |
| XXXXXXXX XXXXXX | XXX XX, XXXX | $1,649,900 XXX XXXX |

Limehouse Public School
Elementary: PublicRobert Little Public School
Elementary: PublicStewarttown Middle School
Elementary: PublicBrookville Public School
Elementary: PublicSt Joseph's School
Elementary: CatholicMcKenzie-Smith Bennett
Elementary: PublicGary Allan High School - Halton Hills
Secondary: PublicGary Allan High School - Milton
Secondary: PublicActon District High School
Secondary: PublicBishop Paul Francis Reding Secondary School
Secondary: CatholicChrist the King Catholic Secondary School
Secondary: CatholicGeorgetown District High School
Secondary: Public- 4 bath
- 3 bed
- 2000 sqft
12 Deer Run Crescent, Halton Hills, Ontario • L7J 2L7 • Halton Hills



