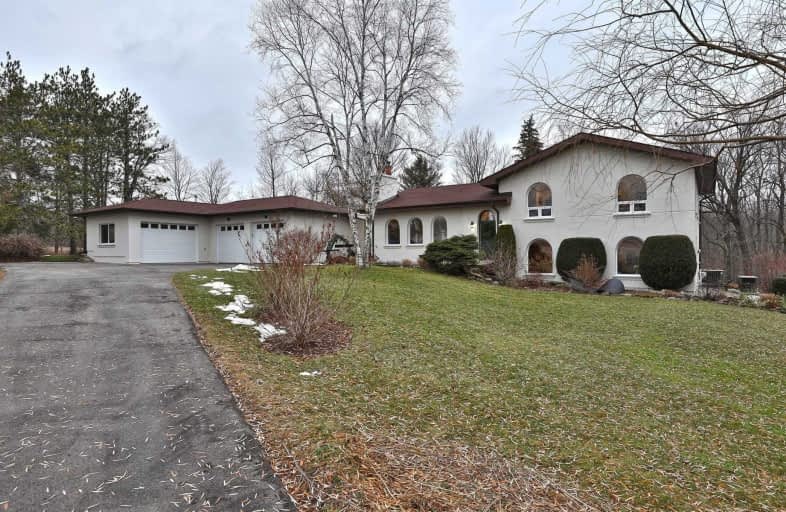Sold on Dec 07, 2020
Note: Property is not currently for sale or for rent.

-
Type: Detached
-
Style: Sidesplit 4
-
Size: 2500 sqft
-
Lot Size: 316 x 418 Feet
-
Age: 31-50 years
-
Taxes: $4,596 per year
-
Days on Site: 9 Days
-
Added: Nov 28, 2020 (1 week on market)
-
Updated:
-
Last Checked: 3 months ago
-
MLS®#: W5002540
-
Listed By: Royal lepage meadowtowne realty, brokerage
This Wonderful Country Villa Is Set On 3 Acres & Located On The Escarpment Within Mins To Milton & 401. Custom Built,Well Maintained & Updated Sidesplit Features 4 Bdrms,A Beautiful Chef Kitchen,Open Concept Layout With Vault Ceilings.A Surprising 2500+ Sq Ft Of Living Space.Great Views From Every Window.Heated Workshop Added To Garage.Spend Hrs By Outside Open Fireplace,Hiking On Trails & Star Gazing.Enclosed Tree Stand For The Hunter In Your Family.
Extras
S/S Fridge, Propane Stove, B/I Dishwasher, Centre Island, Sauna, Washer/Dryer. All Electric Light Fixtures And Window Coverings
Property Details
Facts for 7569 15 Side Road, Halton Hills
Status
Days on Market: 9
Last Status: Sold
Sold Date: Dec 07, 2020
Closed Date: Jun 30, 2021
Expiry Date: May 28, 2021
Sold Price: $1,485,000
Unavailable Date: Dec 07, 2020
Input Date: Nov 28, 2020
Prior LSC: Sold
Property
Status: Sale
Property Type: Detached
Style: Sidesplit 4
Size (sq ft): 2500
Age: 31-50
Area: Halton Hills
Community: Rural Halton Hills
Availability Date: Flexible
Assessment Amount: $750,000
Assessment Year: 2016
Inside
Bedrooms: 4
Bathrooms: 2
Kitchens: 1
Rooms: 9
Den/Family Room: Yes
Air Conditioning: Central Air
Fireplace: Yes
Laundry Level: Lower
Central Vacuum: N
Washrooms: 2
Utilities
Electricity: Yes
Gas: No
Cable: Yes
Telephone: Yes
Building
Basement: Crawl Space
Basement 2: Full
Heat Type: Forced Air
Heat Source: Propane
Exterior: Stucco/Plaster
Elevator: N
UFFI: No
Energy Certificate: N
Green Verification Status: N
Water Supply Type: Drilled Well
Water Supply: Well
Physically Handicapped-Equipped: N
Special Designation: Unknown
Other Structures: Workshop
Retirement: N
Parking
Driveway: Private
Garage Spaces: 2
Garage Type: Detached
Covered Parking Spaces: 10
Total Parking Spaces: 12
Fees
Tax Year: 2020
Tax Legal Description: Pt Lt16, Con 2 Esq. Part 2, 20R2876, S/T 410706;
Taxes: $4,596
Highlights
Feature: Golf
Feature: Grnbelt/Conserv
Feature: Part Cleared
Feature: Rolling
Feature: School Bus Route
Feature: Wooded/Treed
Land
Cross Street: Regional Road 25 & 1
Municipality District: Halton Hills
Fronting On: North
Parcel Number: 250200037
Pool: None
Sewer: Septic
Lot Depth: 418 Feet
Lot Frontage: 316 Feet
Acres: 2-4.99
Zoning: Residential
Waterfront: None
Additional Media
- Virtual Tour: https://vimeopro.com/realservices2/7569-15-side-road
Rooms
Room details for 7569 15 Side Road, Halton Hills
| Type | Dimensions | Description |
|---|---|---|
| Kitchen Main | 3.66 x 4.88 | Cathedral Ceiling |
| Living Main | 5.18 x 5.18 | Cathedral Ceiling, W/O To Patio |
| Dining Main | 3.05 x 3.66 | Cathedral Ceiling |
| Master 2nd | 3.66 x 3.96 | W/I Closet |
| Br 2nd | 2.44 x 3.96 | |
| Br 2nd | 3.05 x 3.96 | |
| Family Lower | 3.96 x 7.92 | |
| Br Lower | 2.74 x 4.88 | |
| Laundry Lower | 2.74 x 2.44 | W/O To Garage |
| XXXXXXXX | XXX XX, XXXX |
XXXX XXX XXXX |
$X,XXX,XXX |
| XXX XX, XXXX |
XXXXXX XXX XXXX |
$X,XXX,XXX |
| XXXXXXXX XXXX | XXX XX, XXXX | $1,485,000 XXX XXXX |
| XXXXXXXX XXXXXX | XXX XX, XXXX | $1,450,000 XXX XXXX |

Limehouse Public School
Elementary: PublicPark Public School
Elementary: PublicStewarttown Middle School
Elementary: PublicBrookville Public School
Elementary: PublicSt Joseph's School
Elementary: CatholicMcKenzie-Smith Bennett
Elementary: PublicGary Allan High School - Halton Hills
Secondary: PublicGary Allan High School - Milton
Secondary: PublicActon District High School
Secondary: PublicBishop Paul Francis Reding Secondary School
Secondary: CatholicChrist the King Catholic Secondary School
Secondary: CatholicGeorgetown District High School
Secondary: Public

