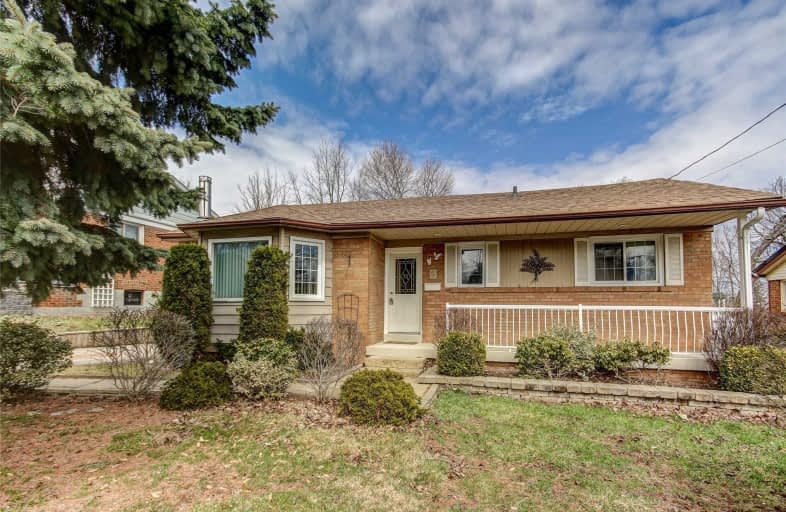Sold on May 08, 2019
Note: Property is not currently for sale or for rent.

-
Type: Detached
-
Style: Bungalow
-
Size: 1100 sqft
-
Lot Size: 55 x 100 Feet
-
Age: 51-99 years
-
Taxes: $3,500 per year
-
Days on Site: 23 Days
-
Added: Sep 07, 2019 (3 weeks on market)
-
Updated:
-
Last Checked: 3 months ago
-
MLS®#: W4415947
-
Listed By: Re/max real estate centre inc., brokerage
Fantastic Bungalow Within Walking Distance To Downtown. Many Updates Have Been Done, Newer Roof, Windows 75% Finished Basement, New High Efficiency Furnace , Breaker Panel, Deck,. Retaining Walls, Single Car Garage, This Home Is Of Great Value. Come And Visit Today. Dog Is Friendly.
Extras
Please Note That The 3rd Bedroom On Main Floor Is Being Used As A Dining Rm. Hot Tub And Wall Cabinet In Living Room Included. Washroom Vanity Downstairs Not Hooked Up Yet. Seller Is Willing To Leave Leftover Building Material.
Property Details
Facts for 8 Cleaveholm Drive, Halton Hills
Status
Days on Market: 23
Last Status: Sold
Sold Date: May 08, 2019
Closed Date: Jun 28, 2019
Expiry Date: Jun 30, 2019
Sold Price: $530,000
Unavailable Date: May 08, 2019
Input Date: Apr 15, 2019
Property
Status: Sale
Property Type: Detached
Style: Bungalow
Size (sq ft): 1100
Age: 51-99
Area: Halton Hills
Community: Georgetown
Availability Date: 30-60 Tba
Inside
Bedrooms: 3
Bedrooms Plus: 1
Bathrooms: 2
Kitchens: 1
Rooms: 5
Den/Family Room: No
Air Conditioning: Central Air
Fireplace: Yes
Washrooms: 2
Building
Basement: Part Bsmt
Heat Type: Forced Air
Heat Source: Gas
Exterior: Brick
Water Supply: Municipal
Special Designation: Unknown
Parking
Driveway: Private
Garage Spaces: 1
Garage Type: Detached
Covered Parking Spaces: 3
Total Parking Spaces: 4
Fees
Tax Year: 2019
Tax Legal Description: Plan 547 Lot 31
Taxes: $3,500
Highlights
Feature: Arts Centre
Feature: Fenced Yard
Feature: Hospital
Feature: School
Land
Cross Street: Guelph/ Henry
Municipality District: Halton Hills
Fronting On: East
Pool: None
Sewer: Sewers
Lot Depth: 100 Feet
Lot Frontage: 55 Feet
Zoning: Res
Rooms
Room details for 8 Cleaveholm Drive, Halton Hills
| Type | Dimensions | Description |
|---|---|---|
| Kitchen Main | 3.76 x 3.98 | Ceramic Floor |
| Living Main | 4.66 x 5.33 | Bay Window |
| Master Main | 2.88 x 3.67 | Hardwood Floor |
| 2nd Br Main | 2.91 x 2.92 | Hardwood Floor |
| 3rd Br Main | 2.60 x 4.19 | W/O To Deck, Hardwood Floor |
| Rec Bsmt | 5.71 x 8.11 | Wet Bar, Wood Stove |
| 4th Br Bsmt | 2.41 x 2.88 | Tile Floor |
| Laundry Bsmt | 3.05 x 3.70 | Concrete Floor |
| XXXXXXXX | XXX XX, XXXX |
XXXX XXX XXXX |
$XXX,XXX |
| XXX XX, XXXX |
XXXXXX XXX XXXX |
$XXX,XXX |
| XXXXXXXX XXXX | XXX XX, XXXX | $530,000 XXX XXXX |
| XXXXXXXX XXXXXX | XXX XX, XXXX | $519,900 XXX XXXX |

Joseph Gibbons Public School
Elementary: PublicHarrison Public School
Elementary: PublicGlen Williams Public School
Elementary: PublicPark Public School
Elementary: PublicStewarttown Middle School
Elementary: PublicHoly Cross Catholic School
Elementary: CatholicJean Augustine Secondary School
Secondary: PublicGary Allan High School - Halton Hills
Secondary: PublicActon District High School
Secondary: PublicChrist the King Catholic Secondary School
Secondary: CatholicGeorgetown District High School
Secondary: PublicSt Edmund Campion Secondary School
Secondary: Catholic

