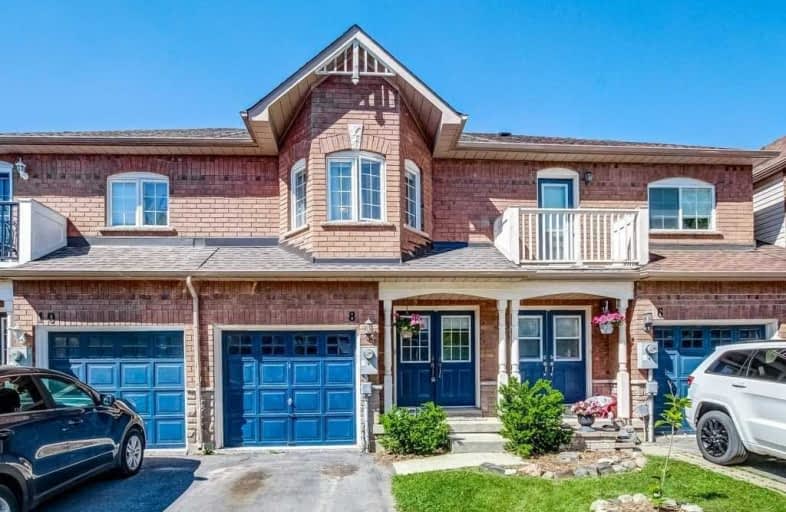Sold on Jun 24, 2020
Note: Property is not currently for sale or for rent.

-
Type: Att/Row/Twnhouse
-
Style: 2-Storey
-
Lot Size: 18.04 x 100.07 Feet
-
Age: No Data
-
Taxes: $3,185 per year
-
Days on Site: 9 Days
-
Added: Jun 15, 2020 (1 week on market)
-
Updated:
-
Last Checked: 3 months ago
-
MLS®#: W4793311
-
Listed By: Exit realty hare (peel), brokerage
This Well Maintained Freehold Townhome Offers A Cozy, Open Concept & Functional Layout. Double Door Entry! Good Size Living & Dining Room Having Bamboo Flooring W/ An Open Concept Kitchen Overlooking A Deep Backyard Great For Entertaining. Access From Garage To The Home. Finished Bsmt W/ A Rec Room & Rough In 3Pc Washroom. 3 Good Size Bedrooms W/ The Master Bedroom Having An Updated Semi Ensuite & Double Door Closet & Beautiful Bay Window O/L Front Yard.
Extras
Other 2 Bedrooms Have Ample Space With Double Door Closets And Carpeted. Shingles Of The Roof Were Updated In 2018. Include All Appliances, Elfs, Window Coverings. Exclude: Water Softener.
Property Details
Facts for 8 Harding Street, Halton Hills
Status
Days on Market: 9
Last Status: Sold
Sold Date: Jun 24, 2020
Closed Date: Aug 31, 2020
Expiry Date: Oct 15, 2020
Sold Price: $658,000
Unavailable Date: Jun 24, 2020
Input Date: Jun 15, 2020
Property
Status: Sale
Property Type: Att/Row/Twnhouse
Style: 2-Storey
Area: Halton Hills
Community: Georgetown
Availability Date: 60-90 Days
Inside
Bedrooms: 3
Bathrooms: 2
Kitchens: 1
Rooms: 7
Den/Family Room: No
Air Conditioning: Central Air
Fireplace: No
Central Vacuum: Y
Washrooms: 2
Utilities
Electricity: Yes
Gas: Yes
Cable: Yes
Building
Basement: Finished
Heat Type: Forced Air
Heat Source: Gas
Exterior: Brick
UFFI: No
Water Supply: Municipal
Special Designation: Unknown
Parking
Driveway: Private
Garage Spaces: 1
Garage Type: Built-In
Covered Parking Spaces: 2
Total Parking Spaces: 3
Fees
Tax Year: 2020
Tax Legal Description: Pt Blk 6, Pl 20M746 Pts 9-10 20R13770 Halton
Taxes: $3,185
Land
Cross Street: Maple/Mountainview
Municipality District: Halton Hills
Fronting On: East
Pool: None
Sewer: Sewers
Lot Depth: 100.07 Feet
Lot Frontage: 18.04 Feet
Zoning: Single Family Re
Additional Media
- Virtual Tour: https://unbranded.youriguide.com/8_harding_st_halton_hills_on
Rooms
Room details for 8 Harding Street, Halton Hills
| Type | Dimensions | Description |
|---|---|---|
| Kitchen Main | 2.43 x 3.05 | Ceramic Floor, Backsplash, Updated |
| Living Main | 3.51 x 3.14 | Combined W/Dining, Bamboo Floor, O/Looks Backyard |
| Dining Main | 1.83 x 3.51 | Combined W/Living, Bamboo Floor |
| Master 2nd | 3.72 x 3.96 | Broadloom, Semi Ensuite, Double Closet |
| 2nd Br 2nd | 2.43 x 4.11 | Broadloom, Closet, Window |
| 3rd Br 2nd | 2.61 x 4.88 | Broadloom, Closet, Window |
| Rec Bsmt | 6.28 x 3.54 | Laminate, Pot Lights |
| XXXXXXXX | XXX XX, XXXX |
XXXX XXX XXXX |
$XXX,XXX |
| XXX XX, XXXX |
XXXXXX XXX XXXX |
$XXX,XXX |
| XXXXXXXX XXXX | XXX XX, XXXX | $658,000 XXX XXXX |
| XXXXXXXX XXXXXX | XXX XX, XXXX | $649,500 XXX XXXX |

Harrison Public School
Elementary: PublicGlen Williams Public School
Elementary: PublicPark Public School
Elementary: PublicSt Francis of Assisi Separate School
Elementary: CatholicHoly Cross Catholic School
Elementary: CatholicCentennial Middle School
Elementary: PublicJean Augustine Secondary School
Secondary: PublicGary Allan High School - Halton Hills
Secondary: PublicParkholme School
Secondary: PublicChrist the King Catholic Secondary School
Secondary: CatholicGeorgetown District High School
Secondary: PublicSt Edmund Campion Secondary School
Secondary: Catholic

