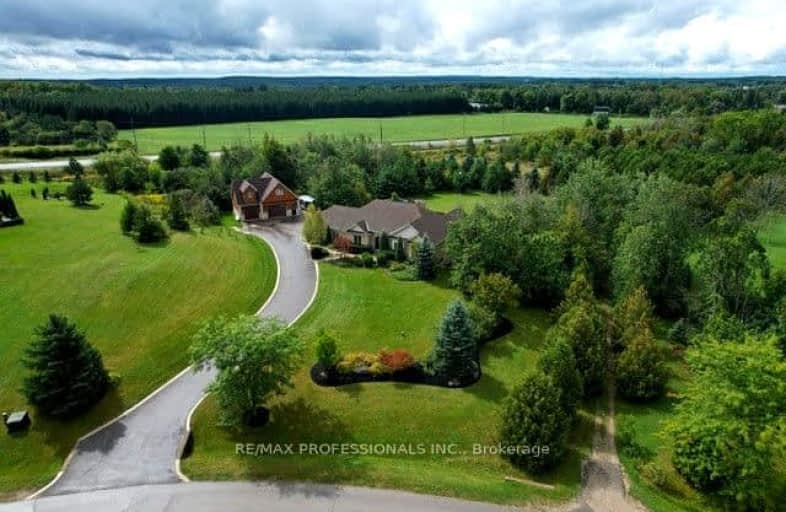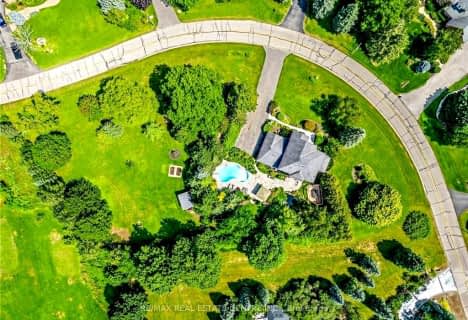Car-Dependent
- Almost all errands require a car.
Somewhat Bikeable
- Most errands require a car.

Sacred Heart Catholic School
Elementary: CatholicEcole Harris Mill Public School
Elementary: PublicRobert Little Public School
Elementary: PublicRockwood Centennial Public School
Elementary: PublicSt Joseph's School
Elementary: CatholicMcKenzie-Smith Bennett
Elementary: PublicDay School -Wellington Centre For ContEd
Secondary: PublicGary Allan High School - Halton Hills
Secondary: PublicActon District High School
Secondary: PublicErin District High School
Secondary: PublicSt James Catholic School
Secondary: CatholicGeorgetown District High School
Secondary: Public-
Houndhouse Boarding
5606 6 Line, Hillsburgh ON 12.4km -
Grange Road Park
Guelph ON 12.92km -
Cedarvale Park
8th Line (Maple), Ontario 13.15km
-
TD Canada Trust ATM
252 Queen St E, Acton ON L7J 1P6 3.95km -
Caledon Card Svc
11672 Trafalgar Rd, Georgetown ON L7G 4S4 11.25km -
CIBC
25 Victoria Rd N, Guelph ON N1E 5G6 14.63km
- 3 bath
- 3 bed
15 Trillium Terrace, Halton Hills, Ontario • L7J 2W8 • 1049 - Rural Halton Hills




