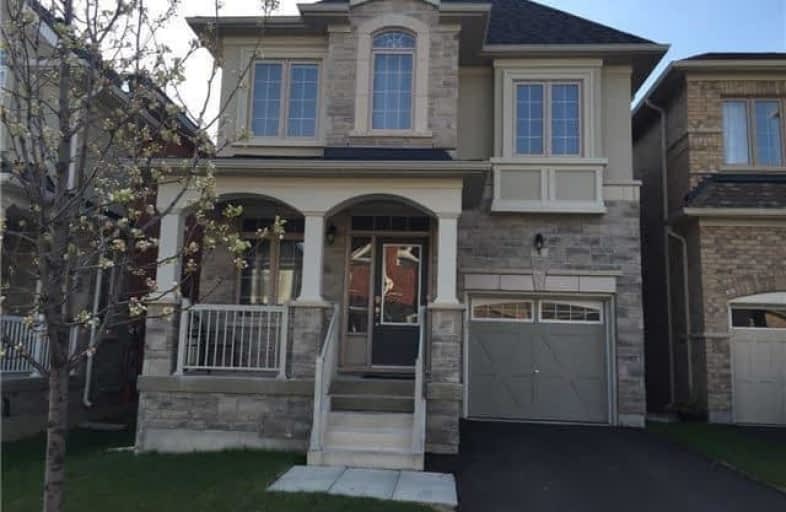Sold on Jul 19, 2018
Note: Property is not currently for sale or for rent.

-
Type: Detached
-
Style: 2-Storey
-
Size: 2000 sqft
-
Lot Size: 30.02 x 98.43 Feet
-
Age: 0-5 years
-
Taxes: $4,711 per year
-
Days on Site: 4 Days
-
Added: Sep 07, 2019 (4 days on market)
-
Updated:
-
Last Checked: 2 months ago
-
MLS®#: W4191919
-
Listed By: Royal lepage signature realty, brokerage
Stunning 4 Bedrooms Fernbrook Home In Desirable Georgetown South Community Which Includes A Beautiful Kitchen With Shining S/S Appliances, Gleaming White Quartz Counter Tops, Spacious Eating Area, Cozy Family Room With Modern Electric Fireplace & Accent Wall, Bright Open Concept Living/Dining Rooms, Perfect For Entertaining, Elegant Hardwood Stairs W/ Solid Rod Iron, Connects Seamlessly To 2nd Floor. Huge Master Bedroom With His/Hers Closets & 5 P/C Ensuite.
Extras
All Electrical Light Fixtures And Window Coverings, All Appliances Included. Fully Fenced Rear Yard. Nearby To Community Centre, Park, Shopping Centre, Schools, Outlet Mall, Easy Access To Highway. Entry As In Hr1334810 Town Of Halton Hills
Property Details
Facts for 8 Rain Forest Lane, Halton Hills
Status
Days on Market: 4
Last Status: Sold
Sold Date: Jul 19, 2018
Closed Date: Aug 30, 2018
Expiry Date: Sep 30, 2018
Sold Price: $828,000
Unavailable Date: Jul 19, 2018
Input Date: Jul 15, 2018
Prior LSC: Listing with no contract changes
Property
Status: Sale
Property Type: Detached
Style: 2-Storey
Size (sq ft): 2000
Age: 0-5
Area: Halton Hills
Community: Georgetown
Availability Date: Tba
Inside
Bedrooms: 4
Bathrooms: 3
Kitchens: 1
Rooms: 8
Den/Family Room: Yes
Air Conditioning: Central Air
Fireplace: Yes
Washrooms: 3
Building
Basement: Unfinished
Heat Type: Forced Air
Heat Source: Gas
Exterior: Stone
Exterior: Stucco/Plaster
Water Supply: Municipal
Special Designation: Unknown
Parking
Driveway: Private
Garage Spaces: 1
Garage Type: Built-In
Covered Parking Spaces: 2
Total Parking Spaces: 3
Fees
Tax Year: 2017
Tax Legal Description: Lot 111 Plan 20M1156 Subject To An Easement For*
Taxes: $4,711
Land
Cross Street: Eighth Line/10 Side
Municipality District: Halton Hills
Fronting On: North
Pool: None
Sewer: Sewers
Lot Depth: 98.43 Feet
Lot Frontage: 30.02 Feet
Rooms
Room details for 8 Rain Forest Lane, Halton Hills
| Type | Dimensions | Description |
|---|---|---|
| Dining Ground | 4.40 x 3.50 | Hardwood Floor, Window, Open Concept |
| Family Ground | 5.30 x 4.00 | Hardwood Floor, Gas Fireplace, Open Concept |
| Kitchen Ground | 3.50 x 2.70 | Centre Island, Quartz Counter, Modern Kitchen |
| Breakfast Ground | 3.70 x 2.70 | W/O To Yard, Open Concept, Window |
| Master 2nd | 6.20 x 3.70 | Hardwood Floor, 5 Pc Ensuite, W/I Closet |
| 2nd Br 2nd | 3.70 x 3.70 | Hardwood Floor, Window, Vaulted Ceiling |
| 3rd Br 2nd | 4.00 x 3.00 | Hardwood Floor, Window, W/I Closet |
| 4th Br 2nd | 3.30 x 3.50 | Hardwood Floor, Window, Closet |
| Living Ground | 4.00 x 3.50 | Hardwood Floor, Window, Open Concept |
| XXXXXXXX | XXX XX, XXXX |
XXXX XXX XXXX |
$XXX,XXX |
| XXX XX, XXXX |
XXXXXX XXX XXXX |
$XXX,XXX |
| XXXXXXXX XXXX | XXX XX, XXXX | $828,000 XXX XXXX |
| XXXXXXXX XXXXXX | XXX XX, XXXX | $844,900 XXX XXXX |

ÉÉC du Sacré-Coeur-Georgetown
Elementary: CatholicGeorge Kennedy Public School
Elementary: PublicSilver Creek Public School
Elementary: PublicEthel Gardiner Public School
Elementary: PublicSt Brigid School
Elementary: CatholicSt Catherine of Alexandria Elementary School
Elementary: CatholicJean Augustine Secondary School
Secondary: PublicGary Allan High School - Halton Hills
Secondary: PublicBishop Paul Francis Reding Secondary School
Secondary: CatholicChrist the King Catholic Secondary School
Secondary: CatholicGeorgetown District High School
Secondary: PublicSt Edmund Campion Secondary School
Secondary: Catholic- 2 bath
- 4 bed
9 Metcalfe Court, Halton Hills, Ontario • L7G 4N7 • Georgetown



