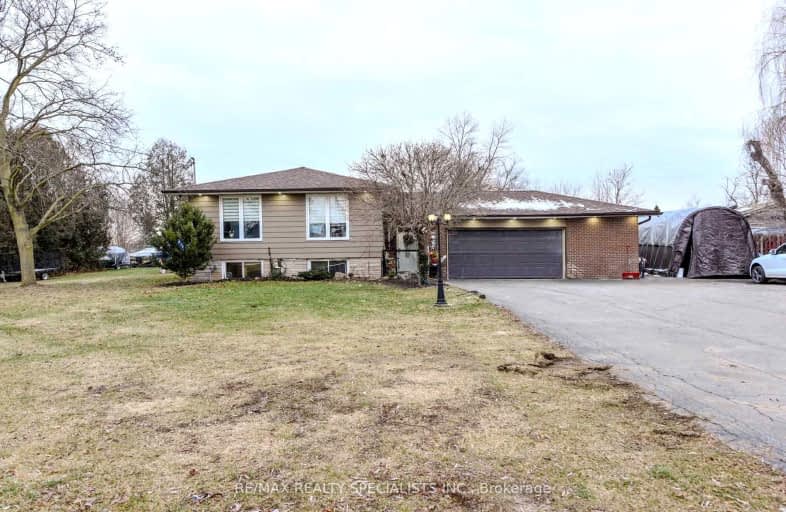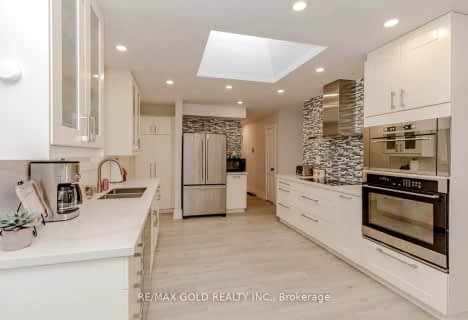Car-Dependent
- Almost all errands require a car.
Somewhat Bikeable
- Most errands require a car.

Pineview Public School
Elementary: PublicSt Peters School
Elementary: CatholicChris Hadfield Public School
Elementary: PublicSt. Anthony of Padua Catholic Elementary School
Elementary: CatholicIrma Coulson Elementary Public School
Elementary: PublicBruce Trail Public School
Elementary: PublicE C Drury/Trillium Demonstration School
Secondary: ProvincialErnest C Drury School for the Deaf
Secondary: ProvincialGary Allan High School - Milton
Secondary: PublicMilton District High School
Secondary: PublicBishop Paul Francis Reding Secondary School
Secondary: CatholicCraig Kielburger Secondary School
Secondary: Public-
Madisons Restaurant and Bar
1109-13850 Steeles Avenue W, Halton Hills, ON L7G 0J1 1.48km -
Mazaj Lounge
7443 Trafalgar Road, Milton, ON L9T 1A1 1.83km -
Keenan's Irish Pub
51 James Snow Parkway N, Maingate Plaza, Milton, ON L9E 0H1 3.69km
-
Starbucks
13850 Steeles Avenue W 650, Halton Hills, ON L7G 5G2 1.21km -
Second Cup
13850 Steeles Avenue W, Suite 866, Halton Hills, ON L0P 1E0 1.38km -
Cacao 70 Sweet House
13850 Steeles Avenue W, Suite 935, Halton Hills, ON L7G 0J1 1.42km
-
LA Fitness
1117 Maple Ave, Milton, ON L9T 0A5 4.31km -
GoodLife Fitness
855 Steeles Ave E, Milton, ON L9T 5H3 4.76km -
GoodLife Fitness
820 Main St East, Milton, ON L9T 0J4 5.32km
-
Lisgar Woods Pharmacy
6970 Lisgar Drive, Unit B2, Mississauga, ON L5N 8C8 4.95km -
Real Canadian Superstore
820 Main St E, Milton, ON L9T 0J4 5.31km -
Rexall
3221 Derry Road, Unit 16, Mississauga, ON L5N 7L7 5.47km
-
Black Cat Cafe
7962 Trafalgar Rd, Hornby, ON L0P 1E0 0.94km -
A&W
13850 Steeles Avenue W, Toronto Premium Outlets, Halton Hills, ON L7G 0J1 1.31km -
Pharaoh's Kitchen
13850 Steels Avenue, Halton Hills, ON L7G 0J1 1.31km
-
SmartCentres Milton
1280 Steeles Avenue E, Milton, ON L9T 6P1 3.59km -
Milton Common
820 Main Street E, Milton, ON L9T 0J4 5.35km -
Milton Mall
55 Ontario Street S, Milton, ON L9T 2M3 6.46km
-
Healthy Planet - Milton James Snow & Steeles
1250 Steeles Avenue East, Unit E3, Milton, ON L9T 6R1 3.68km -
Longos
1079 Maple Avenue, Milton, ON L9T 0A5 4.42km -
Real Canadian Superstore
820 Main St E, Milton, ON L9T 0J4 5.31km
-
LCBO
830 Main St E, Milton, ON L9T 0J4 5.27km -
LCBO
128 Queen Street S, Centre Plaza, Mississauga, ON L5M 1K8 10.33km -
LCBO
5100 Erin Mills Parkway, Suite 5035, Mississauga, ON L5M 4Z5 10.91km
-
Petro-Canada
13605 Steeles Avenue W, Hornby, ON L0P 1E0 0.9km -
Auto Supreme
8039 Trafalgar Road, Halton Hills, ON L0P 1E0 0.94km -
Milton Hyundai
1285 Steeles Avenue E, Milton, ON L9T 0K2 3.59km
-
Cineplex Cinemas - Milton
1175 Maple Avenue, Milton, ON L9T 0A5 4.2km -
Milton Players Theatre Group
295 Alliance Road, Milton, ON L9T 4W8 6.43km -
Cineplex Junxion
5100 Erin Mills Parkway, Unit Y0002, Mississauga, ON L5M 4Z5 10.83km
-
Milton Public Library
1010 Main Street E, Milton, ON L9T 6P7 5.03km -
Meadowvale Branch Library
6677 Meadowvale Town Centre Circle, Mississauga, ON L5N 2R5 7.02km -
Meadowvale Community Centre
6655 Glen Erin Drive, Mississauga, ON L5N 3L4 7.24km
-
Milton District Hospital
725 Bronte Street S, Milton, ON L9T 9K1 8.64km -
Georgetown Hospital
1 Princess Anne Drive, Georgetown, ON L7G 2B8 10.75km -
Kelso Lake Medical Centre
1079 Maple Avenue, Unit 2, Milton, ON L9T 0A5 4.42km
-
Knight Trail Park
1215 KNIGHT Trl 4.08km -
Trudeau Park
4.54km -
Kinsmen Park
180 Wilson Dr, Milton ON L9T 3J9 5.63km
-
CIBC
7548 Trafalgar Rd, Hornby ON L0P 1E0 1.65km -
Scotiabank
3295 Derry Rd W (at Tenth Line. W), Mississauga ON L5N 7L7 5.5km -
TD Bank Financial Group
6760 Meadowvale Town Centre Cir (at Aquataine Ave.), Mississauga ON L5N 4B7 6.92km













