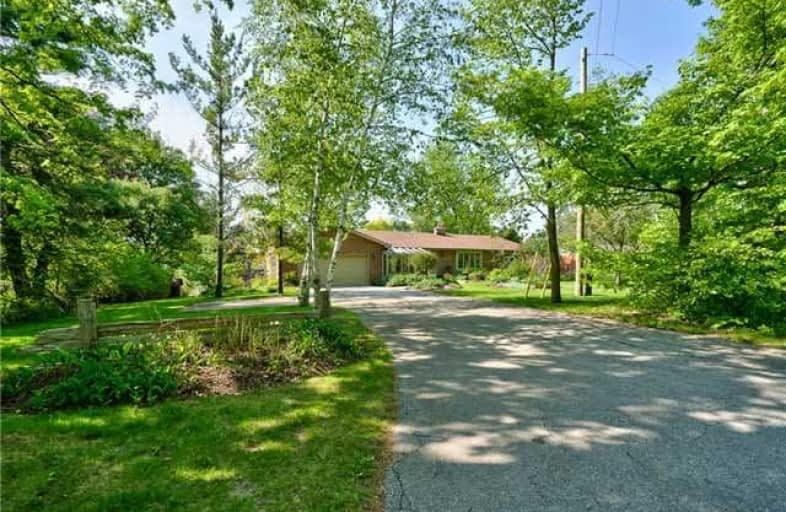Sold on May 27, 2018
Note: Property is not currently for sale or for rent.

-
Type: Detached
-
Style: Bungalow
-
Size: 2500 sqft
-
Lot Size: 138.2 x 158.4 Feet
-
Age: 31-50 years
-
Taxes: $4,816 per year
-
Days on Site: 3 Days
-
Added: Sep 07, 2019 (3 days on market)
-
Updated:
-
Last Checked: 2 months ago
-
MLS®#: W4139478
-
Listed By: Century 21 future realty inc., brokerage
Country 5 Min N Of Milton!Quality Custom-Built Brick Bungalow(1987),W/O Bsmt,Spectacular 1/2 Acre Lot Backing Onto Farm,Across From Golf Course!138'W X 160'D Lot.Kitchen 24'X17' W Island & W/O To Deck,Sep Dng Rm,Large Lvg Rm W Fp,2 Brms,2 Full Baths & Sunroom On The Main Lvl.Ground Level Walk/Out Fin Bsmt Has Huge Rec Room W Fp+2 Add'l Brms,2 Pce Bath.Parking For 10 Cars,Oversized Double Garage.Spectacular Landscaping,Quality Home,Rural Living At It's Finest!
Extras
Fridge,Stove,Bi Dishwasher,Washer/Dryer;Water Softener;Uv Light Water Purification/Reverse Osmosis System;Satellite Dish;Cvac;Egdo
Property Details
Facts for 8329 15 Side Road, Halton Hills
Status
Days on Market: 3
Last Status: Sold
Sold Date: May 27, 2018
Closed Date: Aug 17, 2018
Expiry Date: Aug 24, 2018
Sold Price: $925,000
Unavailable Date: May 27, 2018
Input Date: May 24, 2018
Prior LSC: Listing with no contract changes
Property
Status: Sale
Property Type: Detached
Style: Bungalow
Size (sq ft): 2500
Age: 31-50
Area: Halton Hills
Community: Rural Halton Hills
Availability Date: Flexible
Assessment Amount: $710,000
Assessment Year: 2016
Inside
Bedrooms: 2
Bedrooms Plus: 2
Bathrooms: 3
Kitchens: 1
Rooms: 8
Den/Family Room: No
Air Conditioning: None
Fireplace: Yes
Laundry Level: Lower
Central Vacuum: Y
Washrooms: 3
Building
Basement: Fin W/O
Basement 2: Finished
Heat Type: Forced Air
Heat Source: Electric
Exterior: Brick
Water Supply: Well
Special Designation: Other
Other Structures: Garden Shed
Parking
Driveway: Pvt Double
Garage Spaces: 2
Garage Type: Attached
Covered Parking Spaces: 8
Total Parking Spaces: 10
Fees
Tax Year: 2017
Tax Legal Description: Pt Lt 11, Con 3 Esq,As In 661923A Halton Hills/Esq
Taxes: $4,816
Highlights
Feature: Golf
Feature: Grnbelt/Conserv
Feature: School Bus Route
Feature: Wooded/Treed
Land
Cross Street: East Off Hwy 25,5 Mi
Municipality District: Halton Hills
Fronting On: North
Pool: None
Sewer: Septic
Lot Depth: 158.4 Feet
Lot Frontage: 138.2 Feet
Acres: .50-1.99
Zoning: Residential
Additional Media
- Virtual Tour: http://virtualviewing.ca/mm16b/8329-10th-side-road-milton-u/
Rooms
Room details for 8329 15 Side Road, Halton Hills
| Type | Dimensions | Description |
|---|---|---|
| Kitchen Main | 3.59 x 7.29 | Walk-Out, Slate Flooring, Large Window |
| Living Main | 4.20 x 5.29 | Fireplace |
| Dining Main | 3.59 x 4.20 | |
| Master Main | 3.65 x 5.00 | Double Closet |
| 2nd Br Main | 4.03 x 4.12 | |
| Sunroom Main | 2.14 x 3.34 | |
| Rec Lower | 4.40 x 8.38 | Fireplace, Walk-Out |
| 3rd Br Lower | 3.76 x 4.44 | |
| 4th Br Lower | 3.77 x 3.89 | |
| Laundry Lower | 2.16 x 4.38 | |
| Other Lower | 1.98 x 4.61 | |
| Utility Lower | 3.17 x 3.46 |
| XXXXXXXX | XXX XX, XXXX |
XXXX XXX XXXX |
$XXX,XXX |
| XXX XX, XXXX |
XXXXXX XXX XXXX |
$XXX,XXX |
| XXXXXXXX XXXX | XXX XX, XXXX | $925,000 XXX XXXX |
| XXXXXXXX XXXXXX | XXX XX, XXXX | $899,900 XXX XXXX |

Limehouse Public School
Elementary: PublicRobert Little Public School
Elementary: PublicStewarttown Middle School
Elementary: PublicBrookville Public School
Elementary: PublicSt Joseph's School
Elementary: CatholicMcKenzie-Smith Bennett
Elementary: PublicGary Allan High School - Halton Hills
Secondary: PublicGary Allan High School - Milton
Secondary: PublicActon District High School
Secondary: PublicBishop Paul Francis Reding Secondary School
Secondary: CatholicChrist the King Catholic Secondary School
Secondary: CatholicGeorgetown District High School
Secondary: Public

