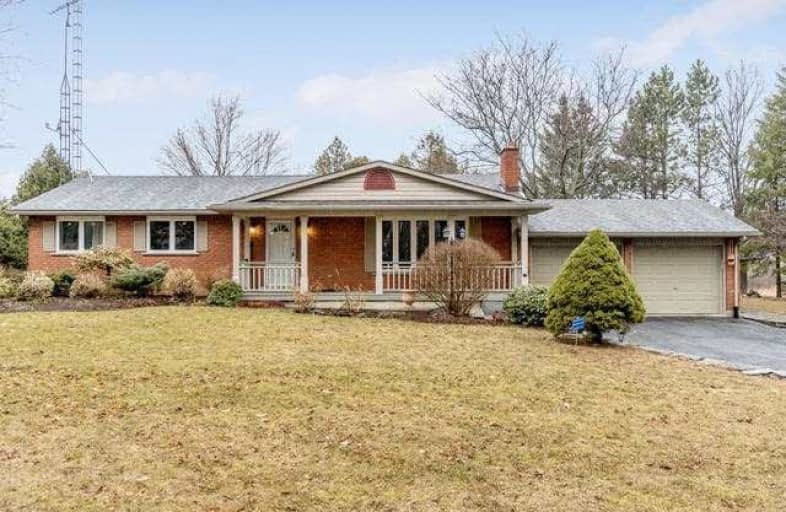Sold on Apr 11, 2018
Note: Property is not currently for sale or for rent.

-
Type: Detached
-
Style: Bungalow
-
Lot Size: 138 x 160 Feet
-
Age: 31-50 years
-
Taxes: $4,276 per year
-
Days on Site: 14 Days
-
Added: Sep 07, 2019 (2 weeks on market)
-
Updated:
-
Last Checked: 2 months ago
-
MLS®#: W4079466
-
Listed By: Re/max real estate centre inc., brokerage
Beautiful Brick Bungalow Situated On A 1/2 Acre Lot Minutes North Of Milton. Set Between 2 World Class Golf Clubs Club Links Glencairn And Its Very Prestiges Grey Stone, This Home Offers Property Offers The Best Of Country And Urban Living. The Home Features Extensive Renovations Including A Brazilian Cherry Kitchen With Granite Counters, Hardwood Floors, The Reclaimed Brick Wall Around The Stove And A Walkout To A Deck.
Extras
Let's Not Forget 2 Fully Renovated Washrooms, Impressive Formal Living Room With A Fireplace, Upgraded Windows & Doors, Upgraded Baseboards, Crown Moldings, Central Air, And A High-Efficiency Furnace. In-Law Potential
Property Details
Facts for 8361 15 Side Road, Halton Hills
Status
Days on Market: 14
Last Status: Sold
Sold Date: Apr 11, 2018
Closed Date: Jun 11, 2018
Expiry Date: Sep 30, 2018
Sold Price: $865,000
Unavailable Date: Apr 11, 2018
Input Date: Mar 28, 2018
Prior LSC: Sold
Property
Status: Sale
Property Type: Detached
Style: Bungalow
Age: 31-50
Area: Halton Hills
Community: Rural Halton Hills
Availability Date: Tbd
Assessment Amount: $556,000
Assessment Year: 2018
Inside
Bedrooms: 2
Bedrooms Plus: 1
Bathrooms: 2
Kitchens: 1
Rooms: 5
Den/Family Room: No
Air Conditioning: Central Air
Fireplace: Yes
Washrooms: 2
Utilities
Electricity: Yes
Gas: No
Telephone: Yes
Building
Basement: Finished
Heat Type: Forced Air
Heat Source: Propane
Exterior: Alum Siding
Exterior: Brick
Water Supply Type: Drilled Well
Water Supply: Well
Special Designation: Unknown
Parking
Driveway: Pvt Double
Garage Spaces: 2
Garage Type: Attached
Covered Parking Spaces: 4
Total Parking Spaces: 6
Fees
Tax Year: 2018
Tax Legal Description: Pt Lt 11, Con 3 Esq , As In 653146 ; Halton Hills/
Taxes: $4,276
Land
Cross Street: Hwy 25/ 10 Side Road
Municipality District: Halton Hills
Fronting On: North
Parcel Number: 250210099
Pool: None
Sewer: Septic
Lot Depth: 160 Feet
Lot Frontage: 138 Feet
Acres: .50-1.99
Zoning: Residential
Additional Media
- Virtual Tour: https://tours.virtualgta.com/984690?idx=1
Rooms
Room details for 8361 15 Side Road, Halton Hills
| Type | Dimensions | Description |
|---|---|---|
| Kitchen Main | 3.72 x 8.08 | Granite Counter, Hardwood Floor, W/O To Deck |
| Living Main | 4.20 x 5.30 | |
| Dining Main | 2.97 x 3.16 | |
| Master Main | 3.73 x 3.83 | 3 Pc Bath, W/O To Deck |
| 2nd Br Main | 3.03 x 3.18 | |
| Rec Bsmt | 7.94 x 8.20 | |
| 3rd Br Bsmt | 3.77 x 5.87 |
| XXXXXXXX | XXX XX, XXXX |
XXXX XXX XXXX |
$XXX,XXX |
| XXX XX, XXXX |
XXXXXX XXX XXXX |
$XXX,XXX |
| XXXXXXXX XXXX | XXX XX, XXXX | $865,000 XXX XXXX |
| XXXXXXXX XXXXXX | XXX XX, XXXX | $879,000 XXX XXXX |

Limehouse Public School
Elementary: PublicRobert Little Public School
Elementary: PublicStewarttown Middle School
Elementary: PublicBrookville Public School
Elementary: PublicSt Joseph's School
Elementary: CatholicMcKenzie-Smith Bennett
Elementary: PublicGary Allan High School - Halton Hills
Secondary: PublicGary Allan High School - Milton
Secondary: PublicActon District High School
Secondary: PublicBishop Paul Francis Reding Secondary School
Secondary: CatholicChrist the King Catholic Secondary School
Secondary: CatholicGeorgetown District High School
Secondary: Public

