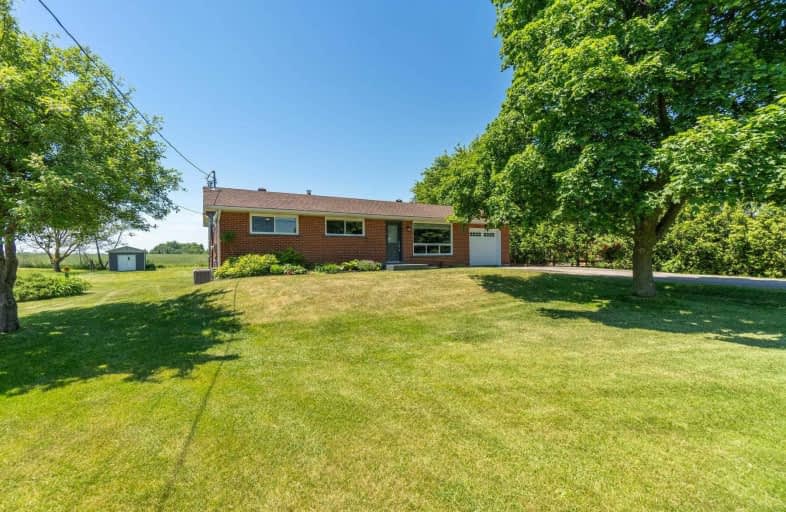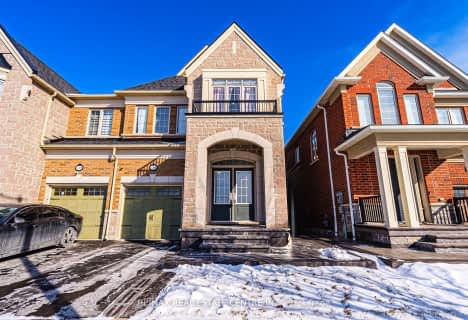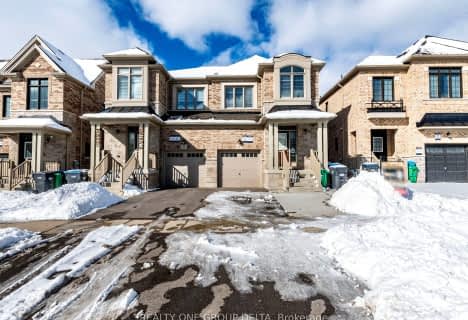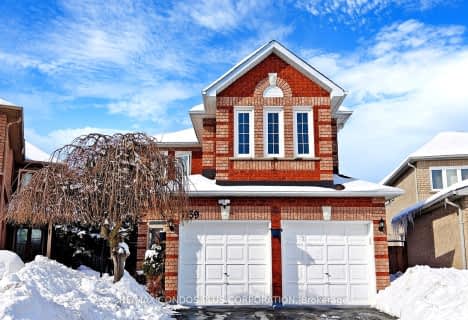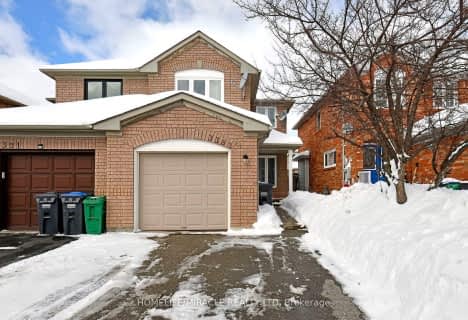
Whaley's Corners Public School
Elementary: Public
3.92 km
Huttonville Public School
Elementary: Public
4.04 km
Kindree Public School
Elementary: Public
3.47 km
St Therese of the Child Jesus (Elementary) Separate School
Elementary: Catholic
4.46 km
St Albert of Jerusalem Elementary School
Elementary: Catholic
3.71 km
Eldorado P.S. (Elementary)
Elementary: Public
4.41 km
Jean Augustine Secondary School
Secondary: Public
6.91 km
École secondaire Jeunes sans frontières
Secondary: Public
5.27 km
Meadowvale Secondary School
Secondary: Public
5.59 km
St. Roch Catholic Secondary School
Secondary: Catholic
7.43 km
Our Lady of Mount Carmel Secondary School
Secondary: Catholic
5.14 km
David Suzuki Secondary School
Secondary: Public
7.57 km
