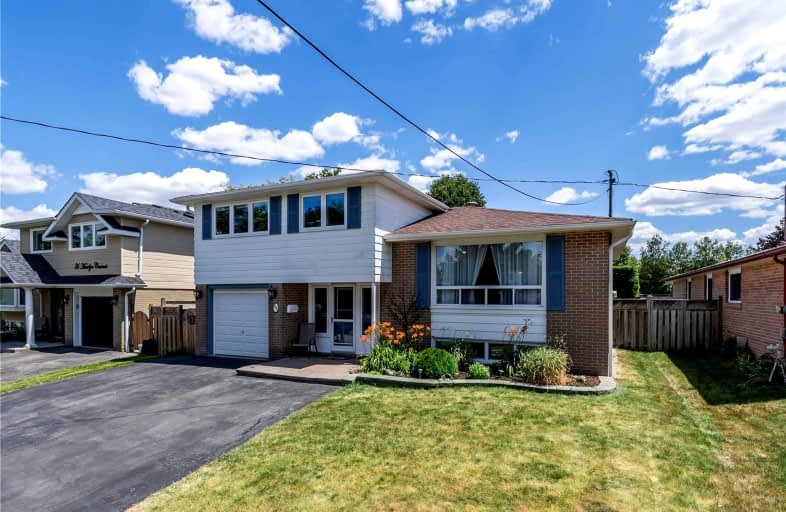
Harrison Public School
Elementary: Public
0.78 km
St Francis of Assisi Separate School
Elementary: Catholic
0.45 km
Centennial Middle School
Elementary: Public
0.19 km
George Kennedy Public School
Elementary: Public
1.04 km
Silver Creek Public School
Elementary: Public
1.60 km
St Brigid School
Elementary: Catholic
1.62 km
Jean Augustine Secondary School
Secondary: Public
6.43 km
Gary Allan High School - Halton Hills
Secondary: Public
1.60 km
Parkholme School
Secondary: Public
8.43 km
Christ the King Catholic Secondary School
Secondary: Catholic
1.06 km
Georgetown District High School
Secondary: Public
1.85 km
St Edmund Campion Secondary School
Secondary: Catholic
7.85 km






