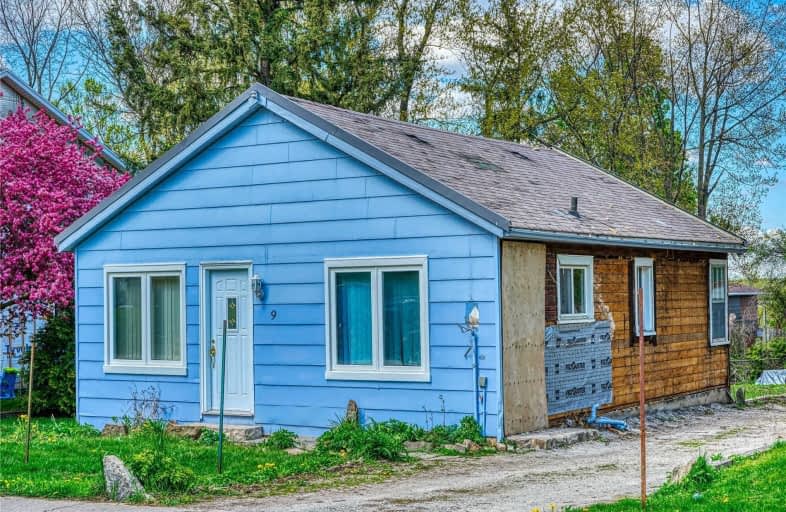
Joseph Gibbons Public School
Elementary: Public
0.58 km
Harrison Public School
Elementary: Public
2.04 km
Glen Williams Public School
Elementary: Public
1.68 km
Park Public School
Elementary: Public
1.17 km
Stewarttown Middle School
Elementary: Public
3.08 km
Holy Cross Catholic School
Elementary: Catholic
1.24 km
Jean Augustine Secondary School
Secondary: Public
8.58 km
Gary Allan High School - Halton Hills
Secondary: Public
1.22 km
Acton District High School
Secondary: Public
8.29 km
Christ the King Catholic Secondary School
Secondary: Catholic
1.84 km
Georgetown District High School
Secondary: Public
0.97 km
St Edmund Campion Secondary School
Secondary: Catholic
9.25 km




