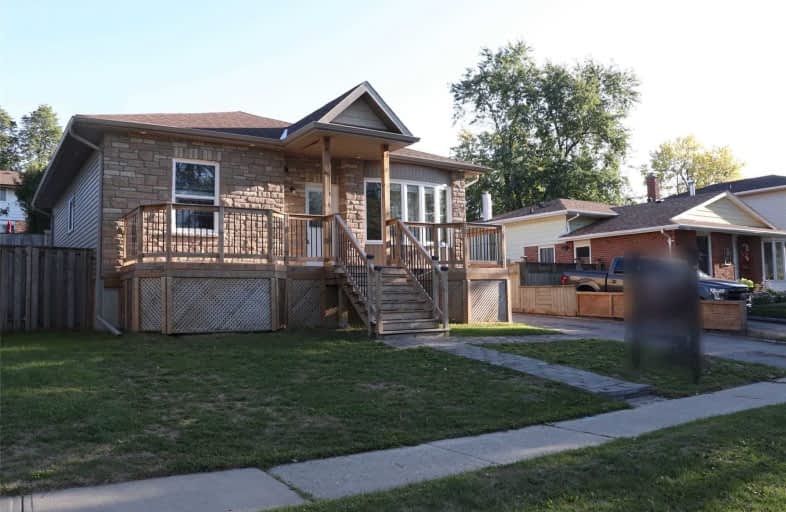Sold on Sep 17, 2020
Note: Property is not currently for sale or for rent.

-
Type: Detached
-
Style: Bungalow-Raised
-
Size: 1100 sqft
-
Lot Size: 51 x 105 Feet
-
Age: 0-5 years
-
Taxes: $5,117 per year
-
Days on Site: 6 Days
-
Added: Sep 11, 2020 (6 days on market)
-
Updated:
-
Last Checked: 3 months ago
-
MLS®#: E4908593
-
Listed By: Royal lepage infinity realty, brokerage
Beautiful Raised Bungalow With Large Front Porch, 3 Bedrooms, 2 Bathrooms, Finish Bsmt & Inground Pool On Mature Whitby Street Is The Perfect Spot For Commuters Being Less Than 3Km From The 401 & Whitby Go Station & Walking Distance To Schools & Public Transit, The Main Flr Features 9'Ceilings With Pot Lights, Laminate Flrs & A Sep Side Ent. The Eat-In Kit Features Ceramic Flrs, A Sgwo To A Large Pergola Covered Patio That Overlooks The Heated Inground Pool.
Extras
All Elf's , All Windows Covering, Washer & Dryer, Elec Stove, Fridge, Hot Water Heater Is Owned.?a Perfect Spot For Commuters Min To 401, 412 & 407 & Whitby Go Station, A Walking Distance To Schools & Public Transit.
Property Details
Facts for 929 Dublin Street, Whitby
Status
Days on Market: 6
Last Status: Sold
Sold Date: Sep 17, 2020
Closed Date: Nov 16, 2020
Expiry Date: Dec 10, 2020
Sold Price: $680,000
Unavailable Date: Sep 17, 2020
Input Date: Sep 11, 2020
Prior LSC: Listing with no contract changes
Property
Status: Sale
Property Type: Detached
Style: Bungalow-Raised
Size (sq ft): 1100
Age: 0-5
Area: Whitby
Community: Downtown Whitby
Availability Date: Immed./Tba
Inside
Bedrooms: 3
Bathrooms: 2
Kitchens: 1
Rooms: 6
Den/Family Room: No
Air Conditioning: Central Air
Fireplace: No
Washrooms: 2
Building
Basement: Finished
Heat Type: Forced Air
Heat Source: Gas
Exterior: Brick
Exterior: Vinyl Siding
Water Supply: Municipal
Special Designation: Unknown
Parking
Driveway: Private
Garage Type: None
Covered Parking Spaces: 3
Total Parking Spaces: 3
Fees
Tax Year: 2020
Tax Legal Description: Pcl 93-1 Sec M905, L93, Pl M905, Town Of Whitby
Taxes: $5,117
Land
Cross Street: Dundas/Lupin
Municipality District: Whitby
Fronting On: South
Pool: Inground
Sewer: Sewers
Lot Depth: 105 Feet
Lot Frontage: 51 Feet
Rooms
Room details for 929 Dublin Street, Whitby
| Type | Dimensions | Description |
|---|---|---|
| Kitchen Main | 3.35 x 4.19 | Ceramic Floor, Sliding Doors, W/O To Patio |
| Dining Main | 2.43 x 3.35 | Laminate |
| Living Main | 3.20 x 3.35 | Laminate, Bay Window |
| Master Main | 2.94 x 4.14 | Laminate |
| 2nd Br Main | 2.66 x 2.69 | Laminate |
| 3rd Br Main | 3.17 x 3.53 | Laminate |
| Rec Bsmt | 3.75 x 7.01 | Broadloom |
| Other Bsmt | 3.35 x 3.40 | Broadloom |
| Other Bsmt | 3.02 x 6.95 | Broadloom |
| XXXXXXXX | XXX XX, XXXX |
XXXX XXX XXXX |
$XXX,XXX |
| XXX XX, XXXX |
XXXXXX XXX XXXX |
$XXX,XXX | |
| XXXXXXXX | XXX XX, XXXX |
XXXXXXX XXX XXXX |
|
| XXX XX, XXXX |
XXXXXX XXX XXXX |
$XXX,XXX | |
| XXXXXXXX | XXX XX, XXXX |
XXXXXXX XXX XXXX |
|
| XXX XX, XXXX |
XXXXXX XXX XXXX |
$XXX,XXX | |
| XXXXXXXX | XXX XX, XXXX |
XXXXXXX XXX XXXX |
|
| XXX XX, XXXX |
XXXXXX XXX XXXX |
$XXX,XXX | |
| XXXXXXXX | XXX XX, XXXX |
XXXXXXX XXX XXXX |
|
| XXX XX, XXXX |
XXXXXX XXX XXXX |
$XXX,XXX | |
| XXXXXXXX | XXX XX, XXXX |
XXXXXXX XXX XXXX |
|
| XXX XX, XXXX |
XXXXXX XXX XXXX |
$XXX,XXX | |
| XXXXXXXX | XXX XX, XXXX |
XXXXXXX XXX XXXX |
|
| XXX XX, XXXX |
XXXXXX XXX XXXX |
$XXX,XXX |
| XXXXXXXX XXXX | XXX XX, XXXX | $680,000 XXX XXXX |
| XXXXXXXX XXXXXX | XXX XX, XXXX | $600,000 XXX XXXX |
| XXXXXXXX XXXXXXX | XXX XX, XXXX | XXX XXXX |
| XXXXXXXX XXXXXX | XXX XX, XXXX | $599,000 XXX XXXX |
| XXXXXXXX XXXXXXX | XXX XX, XXXX | XXX XXXX |
| XXXXXXXX XXXXXX | XXX XX, XXXX | $599,900 XXX XXXX |
| XXXXXXXX XXXXXXX | XXX XX, XXXX | XXX XXXX |
| XXXXXXXX XXXXXX | XXX XX, XXXX | $599,900 XXX XXXX |
| XXXXXXXX XXXXXXX | XXX XX, XXXX | XXX XXXX |
| XXXXXXXX XXXXXX | XXX XX, XXXX | $699,000 XXX XXXX |
| XXXXXXXX XXXXXXX | XXX XX, XXXX | XXX XXXX |
| XXXXXXXX XXXXXX | XXX XX, XXXX | $749,000 XXX XXXX |
| XXXXXXXX XXXXXXX | XXX XX, XXXX | XXX XXXX |
| XXXXXXXX XXXXXX | XXX XX, XXXX | $799,000 XXX XXXX |

St Theresa Catholic School
Elementary: CatholicÉÉC Jean-Paul II
Elementary: CatholicC E Broughton Public School
Elementary: PublicSir William Stephenson Public School
Elementary: PublicBellwood Public School
Elementary: PublicJulie Payette
Elementary: PublicFather Donald MacLellan Catholic Sec Sch Catholic School
Secondary: CatholicHenry Street High School
Secondary: PublicR S Mclaughlin Collegiate and Vocational Institute
Secondary: PublicAnderson Collegiate and Vocational Institute
Secondary: PublicFather Leo J Austin Catholic Secondary School
Secondary: CatholicDonald A Wilson Secondary School
Secondary: Public- 2 bath
- 3 bed
410 Crawforth Street, Whitby, Ontario • L1N 3R5 • Blue Grass Meadows
- 2 bath
- 3 bed
- 1100 sqft
309 Rossland Road West, Whitby, Ontario • L1N 3H8 • Williamsburg
- 2 bath
- 4 bed
- 1100 sqft
72 Thickson Road, Whitby, Ontario • L1N 3P9 • Blue Grass Meadows
- — bath
- — bed
610 Stewart Street, Whitby, Ontario • L1N 3V4 • Blue Grass Meadows






