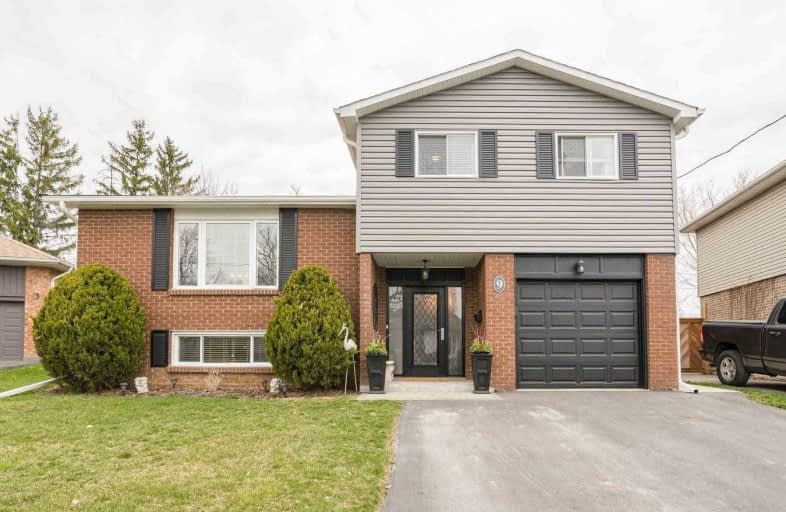
Harrison Public School
Elementary: Public
1.12 km
St Francis of Assisi Separate School
Elementary: Catholic
0.19 km
Centennial Middle School
Elementary: Public
0.35 km
George Kennedy Public School
Elementary: Public
0.69 km
Silver Creek Public School
Elementary: Public
1.60 km
St Brigid School
Elementary: Catholic
1.56 km
Jean Augustine Secondary School
Secondary: Public
6.08 km
Gary Allan High School - Halton Hills
Secondary: Public
1.90 km
Parkholme School
Secondary: Public
8.14 km
Christ the King Catholic Secondary School
Secondary: Catholic
1.30 km
Georgetown District High School
Secondary: Public
2.16 km
St Edmund Campion Secondary School
Secondary: Catholic
7.56 km






