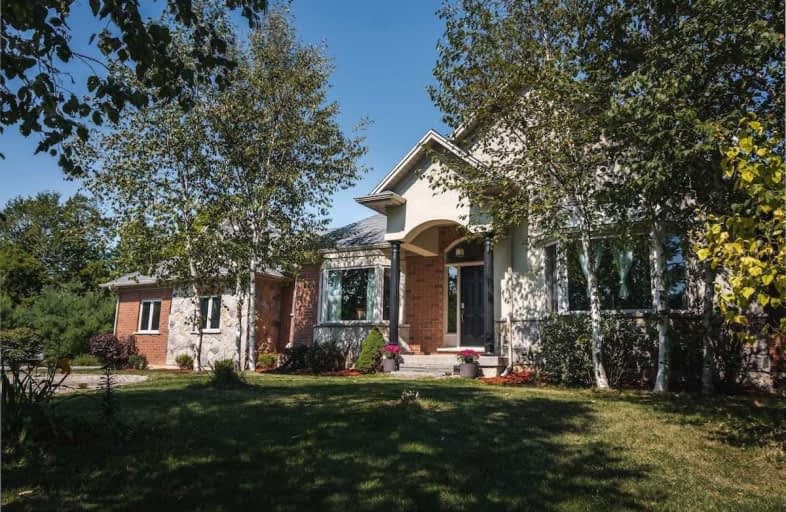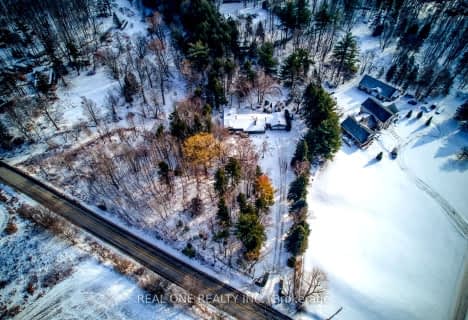Sold on Aug 26, 2020
Note: Property is not currently for sale or for rent.

-
Type: Detached
-
Style: Bungalow
-
Lot Size: 180.78 x 833.75 Feet
-
Age: 6-15 years
-
Taxes: $8,258 per year
-
Days on Site: 2 Days
-
Added: Aug 24, 2020 (2 days on market)
-
Updated:
-
Last Checked: 3 months ago
-
MLS®#: W4883359
-
Listed By: Royal lepage burloak real estate services, brokerage
Magnificent Bungalow With High End Finishes And Tasteful D?cor Throughout On A Five And Half Acre Hobby/Equestrian Farm Just North Of Milton In Halton Hills. Exterior Highlights Include A Small Barn With Two Stalls For Horses, A Fenced In Outdoor Riding Arena And Two Other Fenced In Paddocks/Pastures. Ideal For Anyone Looking For A Hobby/Equestrian Farm Or For A Little Bit More Space In A Country Setting. Only Minutes From The Town Of Milton.
Extras
Included:Stainless Steel Fridge,Stainless Steel Stove,Stainless Steel Microwave,B/I Stainless Steel Dishwasher, Washer, Dryer And Farm Equipment (Specifics Of Farm Equipment Wanted/Included To Be Detailed In Aps By The Buyer) Excluded:N/A
Property Details
Facts for 9694 Regional Road 25, Halton Hills
Status
Days on Market: 2
Last Status: Sold
Sold Date: Aug 26, 2020
Closed Date: Nov 30, 2020
Expiry Date: Nov 30, 2020
Sold Price: $1,700,600
Unavailable Date: Aug 26, 2020
Input Date: Aug 24, 2020
Prior LSC: Sold
Property
Status: Sale
Property Type: Detached
Style: Bungalow
Age: 6-15
Area: Halton Hills
Community: Rural Halton Hills
Availability Date: 90 Days
Assessment Amount: $1,096,000
Assessment Year: 2016
Inside
Bedrooms: 2
Bathrooms: 2
Kitchens: 1
Rooms: 5
Den/Family Room: Yes
Air Conditioning: Central Air
Fireplace: Yes
Washrooms: 2
Building
Basement: Full
Basement 2: Part Fin
Heat Type: Forced Air
Heat Source: Propane
Exterior: Brick
Exterior: Other
Water Supply Type: Drilled Well
Water Supply: Well
Special Designation: Other
Other Structures: Barn
Other Structures: Paddocks
Parking
Driveway: Private
Garage Spaces: 2
Garage Type: Attached
Covered Parking Spaces: 8
Total Parking Spaces: 10
Fees
Tax Year: 2020
Tax Legal Description: Pcl 2-1, Sec 20M612; Lt 2; Blk 10
Taxes: $8,258
Highlights
Feature: Grnbelt/Cons
Feature: Level
Feature: Wooded/Treed
Land
Cross Street: 5 Side Road
Municipality District: Halton Hills
Fronting On: West
Parcel Number: 249780127
Pool: Inground
Sewer: Septic
Lot Depth: 833.75 Feet
Lot Frontage: 180.78 Feet
Acres: 5-9.99
Farm: Horse
Rooms
Room details for 9694 Regional Road 25, Halton Hills
| Type | Dimensions | Description |
|---|---|---|
| Kitchen Ground | 6.70 x 4.31 | Eat-In Kitchen |
| Family Ground | 5.48 x 5.48 | |
| Dining Ground | 11.00 x 3.81 | |
| Master Ground | 4.87 x 4.87 | |
| Bathroom Ground | - | |
| Br Ground | 3.96 x 4.26 | |
| Bathroom Ground | - | |
| Laundry Ground | - | |
| Rec Bsmt | 4.87 x 5.48 | |
| Utility Bsmt | - |
| XXXXXXXX | XXX XX, XXXX |
XXXX XXX XXXX |
$X,XXX,XXX |
| XXX XX, XXXX |
XXXXXX XXX XXXX |
$X,XXX,XXX |
| XXXXXXXX XXXX | XXX XX, XXXX | $1,700,600 XXX XXXX |
| XXXXXXXX XXXXXX | XXX XX, XXXX | $1,649,900 XXX XXXX |

Martin Street Public School
Elementary: PublicHoly Rosary Separate School
Elementary: CatholicW I Dick Middle School
Elementary: PublicÉÉC Saint-Nicolas
Elementary: CatholicRobert Baldwin Public School
Elementary: PublicChris Hadfield Public School
Elementary: PublicE C Drury/Trillium Demonstration School
Secondary: ProvincialErnest C Drury School for the Deaf
Secondary: ProvincialGary Allan High School - Milton
Secondary: PublicMilton District High School
Secondary: PublicBishop Paul Francis Reding Secondary School
Secondary: CatholicGeorgetown District High School
Secondary: Public- 3 bath
- 3 bed
- 2000 sqft
9416 5 Side Road, Milton, Ontario • L9T 7K8 • Esquesing



