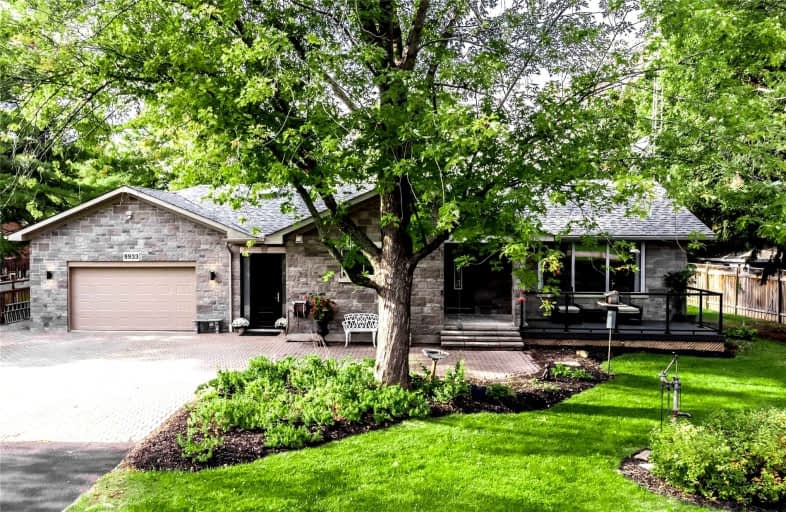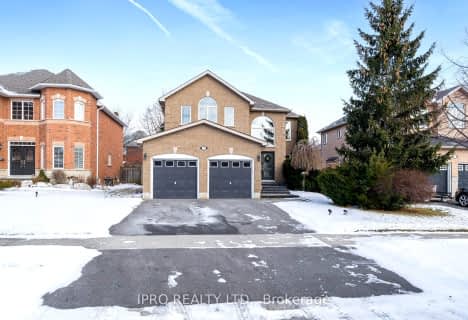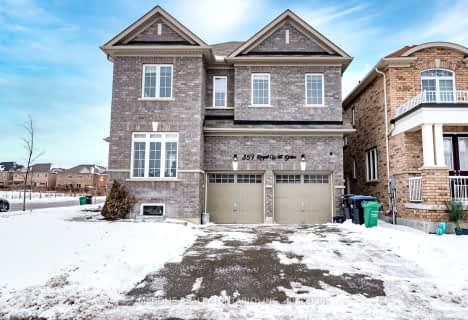
St. Daniel Comboni Catholic Elementary School
Elementary: CatholicÉÉC du Sacré-Coeur-Georgetown
Elementary: CatholicGeorge Kennedy Public School
Elementary: PublicEthel Gardiner Public School
Elementary: PublicSt Brigid School
Elementary: CatholicSt Catherine of Alexandria Elementary School
Elementary: CatholicJean Augustine Secondary School
Secondary: PublicParkholme School
Secondary: PublicSt. Roch Catholic Secondary School
Secondary: CatholicChrist the King Catholic Secondary School
Secondary: CatholicFletcher's Meadow Secondary School
Secondary: PublicSt Edmund Campion Secondary School
Secondary: Catholic- 4 bath
- 4 bed
- 2000 sqft
27 Gooderham Drive, Halton Hills, Ontario • L7G 5R7 • Georgetown
- 5 bath
- 4 bed
- 2000 sqft
351 Royal West Drive, Brampton, Ontario • L6X 5J6 • Credit Valley
- 3 bath
- 4 bed
- 2500 sqft
32 Branigan Crescent, Halton Hills, Ontario • L7G 0N1 • Georgetown














