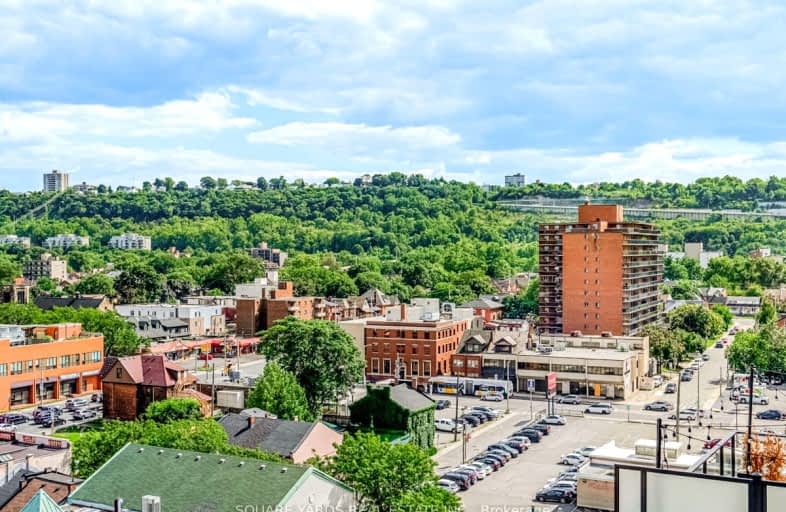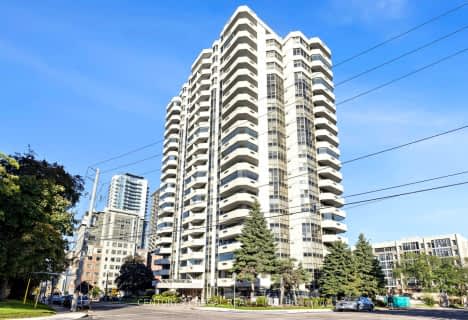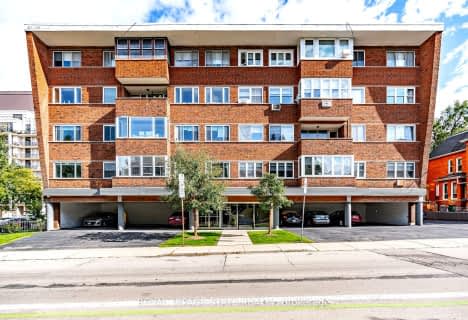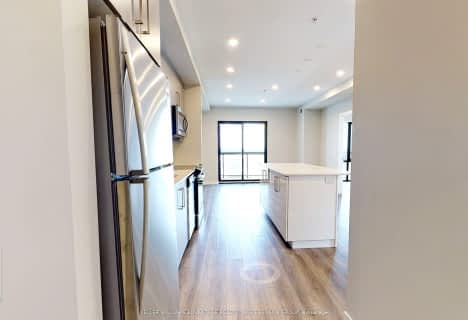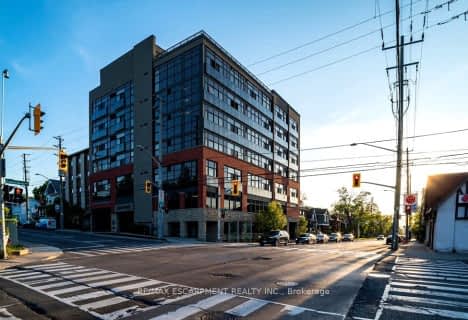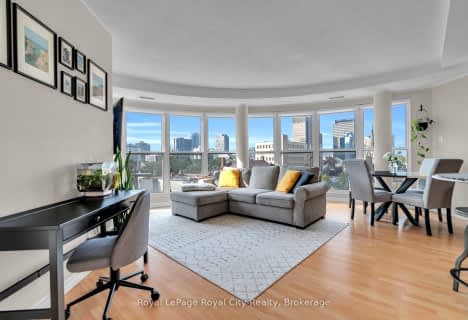Walker's Paradise
- Daily errands do not require a car.
Excellent Transit
- Most errands can be accomplished by public transportation.
Biker's Paradise
- Daily errands do not require a car.

St. Patrick Catholic Elementary School
Elementary: CatholicCentral Junior Public School
Elementary: PublicSt. Brigid Catholic Elementary School
Elementary: CatholicBennetto Elementary School
Elementary: PublicDr. J. Edgar Davey (New) Elementary Public School
Elementary: PublicQueen Victoria Elementary Public School
Elementary: PublicKing William Alter Ed Secondary School
Secondary: PublicTurning Point School
Secondary: PublicVincent Massey/James Street
Secondary: PublicSt. Charles Catholic Adult Secondary School
Secondary: CatholicSir John A Macdonald Secondary School
Secondary: PublicCathedral High School
Secondary: Catholic-
Beasley Park
96 Mary St (Mary and Wilson), Hamilton ON L8R 1K4 0.4km -
Corktown Park
Forest Ave, Hamilton ON 0.72km -
Sam Lawrence Park
Concession St, Hamilton ON 1.23km
-
HSBC
40 King St E, Hamilton ON L8N 1A3 0.64km -
National Bank
123 James St N, Hamilton ON L8R 2K8 0.86km -
BMO Bank of Montreal
303 James St N, Hamilton ON L8R 2L4 1.15km
- 2 bath
- 2 bed
- 800 sqft
308-467 Charlton Avenue East, Hamilton, Ontario • L8N 0B3 • Stinson
- 2 bath
- 2 bed
- 700 sqft
206-455 Charlton Avenue East, Hamilton, Ontario • L8N 0B2 • Stinson
- 2 bath
- 2 bed
- 800 sqft
308-479 Charlton Avenue East, Hamilton, Ontario • L8N 0B4 • Stinson
- 2 bath
- 2 bed
- 1000 sqft
614-135 James Street South, Hamilton, Ontario • L8P 2Z6 • Corktown
