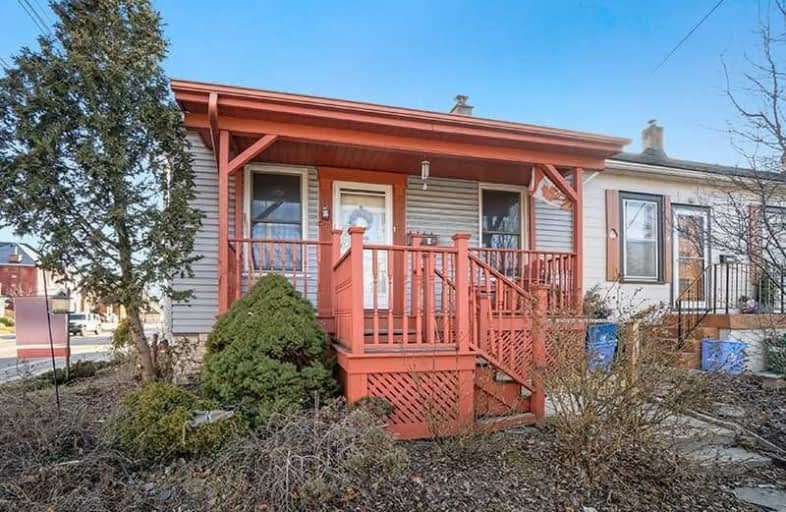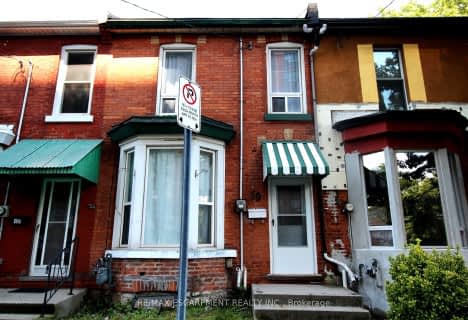
École élémentaire Georges-P-Vanier
Elementary: Public
0.69 km
Strathcona Junior Public School
Elementary: Public
0.34 km
Hess Street Junior Public School
Elementary: Public
0.94 km
Ryerson Middle School
Elementary: Public
1.59 km
St. Joseph Catholic Elementary School
Elementary: Catholic
1.64 km
Earl Kitchener Junior Public School
Elementary: Public
1.69 km
King William Alter Ed Secondary School
Secondary: Public
2.44 km
Turning Point School
Secondary: Public
1.94 km
École secondaire Georges-P-Vanier
Secondary: Public
0.69 km
St. Charles Catholic Adult Secondary School
Secondary: Catholic
3.37 km
Sir John A Macdonald Secondary School
Secondary: Public
1.25 km
Westdale Secondary School
Secondary: Public
1.46 km





